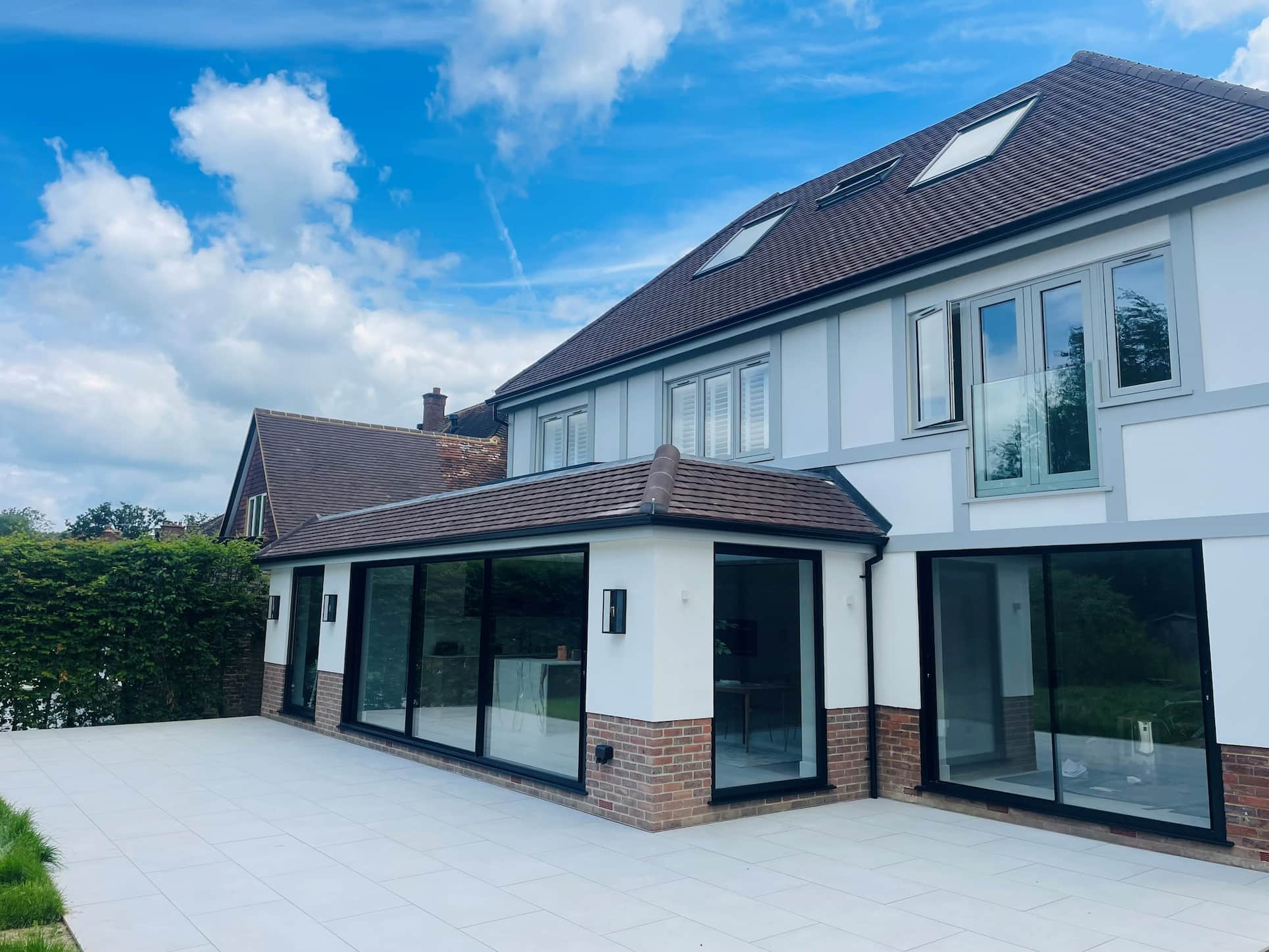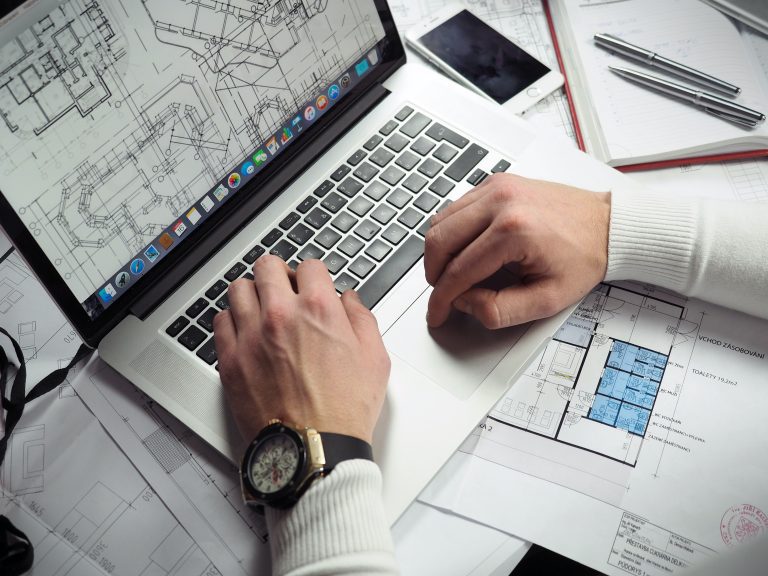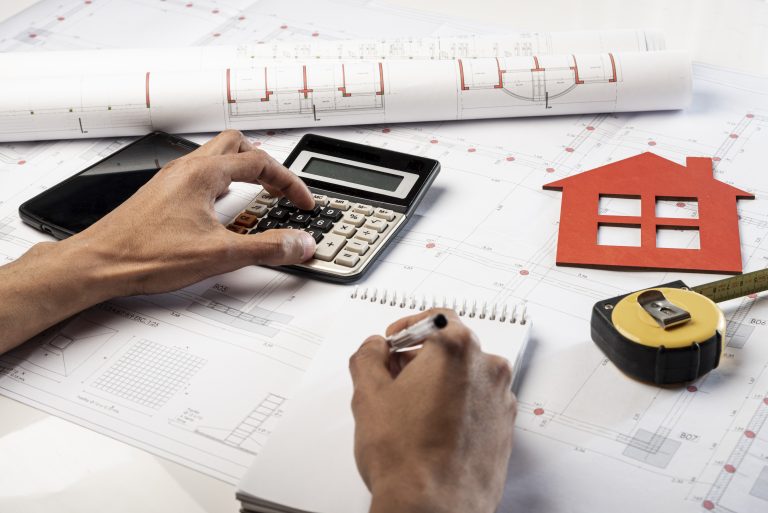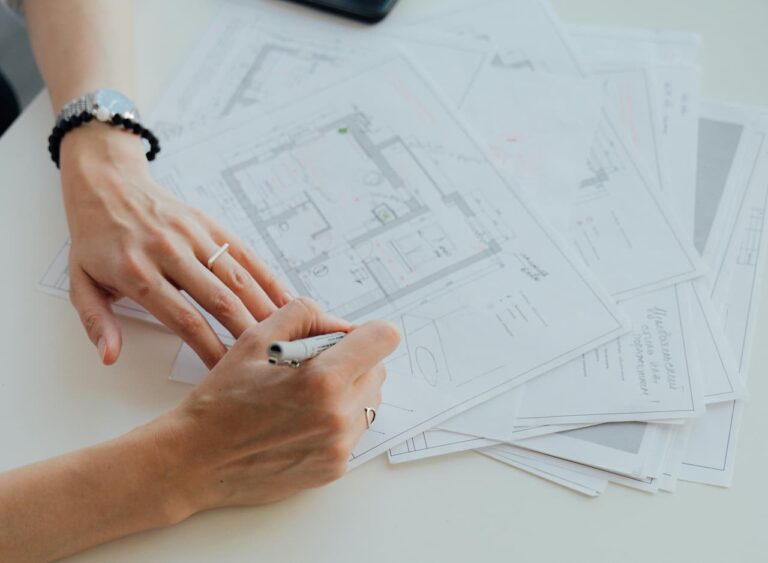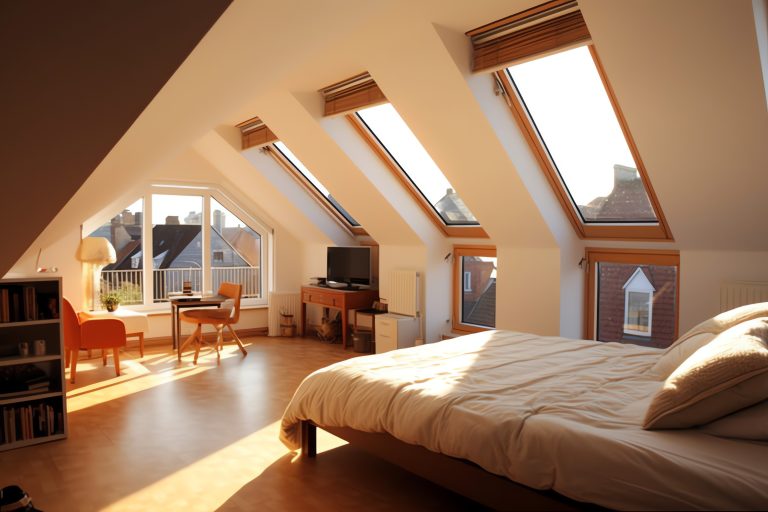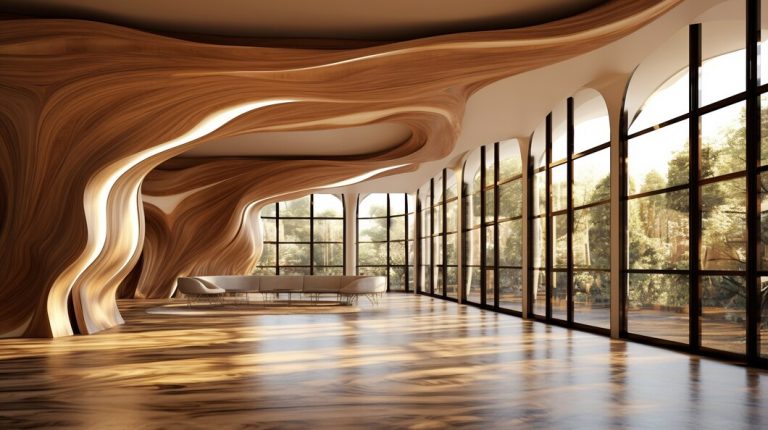It doesn’t matter how good your decorating skills are, or how stylish your furnishings are. If the floorplan and footprint of a property isn’t big enough, it can be very difficult to make the space feel functional and open as well as stylish and well put-together.
Luckily, if there’s one thing that we’re good at (besides bringing your ideas to life and turning your visions to reality), it’s finding ways of enriching existing properties with small and more significant building projects.
In this blog, we’re looking specifically at extensions.
Why Do Homeowners Get Extensions?
An extension is a way of expanding the footprint of your property and giving yourself more living space, a bigger kitchen, a home office, or an extra bedroom – without needing to move.
Not only does it increase the viable living space that you have available, but it also increases the value of your property and helps to curate a more functional and versatile home for your changing needs.
An extension doesn’t just make a property bigger. It transforms it, and often has a tangible impact on the layout and functionality of the home as well as how it looks.
For us, a good extension is all about marrying practical components with design elements and the overall aesthetic. An extension should neither focus solely on looks or on functional use, but rather on the two together – making sure that every element of the project compliments the end goal and the property it’s built on.
Without further ado, here are some tips from the TN Design & Build team, on how to elevate your extension and ensure that it is both functional and stylish.
1. Consider the existing architecture and how to blend old and new
There is nothing more insulting to the building trade than an extension that has been lazily designed. That is an extension which has been built on the side of a property with no effort to blend the old and the new.
A high-quality extension should blend seamlessly, with an eye to the original architecture and an attempt to present the new extension in a way that compliments and is difficult to separate from the existing property line. This is especially important from an aesthetic point of view but can also have an impact on the resale value of your property if and when you come to sell.
Note: Of course, there will be times when you want to take an extension in a completely different direction from the existing property – for example, adding a modern glass-cased extension to an old farmhouse, or a futuristic add-on to a townhouse. If this is the case, then make sure to work with an architect and designer who is well-versed in statement buildings and who can commit to the kind of design that is deliberate in its aesthetic. If you’re going to make it stand out, then you need to throw everything into the design and make your extension as purposeful as possible.
2. Optimise natural light
Homeowners often come up with the idea of an extension as a result of needing or wanting more space. One often unexpected benefit of an extension, however, and one which blends function and style seamlessly, is the ability to optimise the flow of natural light throughout the home.
When you add an extension with an underlying desire to add more natural light, you can find unique and innovative ways of brightening the space. Skylights, large windows, vast sliding French doors, and open plan spaces are all great ways of making your home feel brighter and more welcoming – not to mention optimising natural light improves the energy efficiency of your home.
You can make this even more effective by combining the large windows and glazed doors with light, neutral colour tones across the walls and through the furnishings of your home. Adding mirrors is another way of maximising the flow of natural light – or you can choose other reflective surfaces including glass-topped tables.
3. Think about storage
Have you ever stepped into a new build property and immediately wondered where all the storage space is? A common theme that we are seeing across extensive development sites is a lack of storage space in regular homes – leaving homeowners in dire need of innovative and creative storage methods.
As part of the design and build of an extension, integrated storage cabinets and areas can help to maintain a tidy aesthetic and effortlessly enhance the practical benefits of the extension. If you consider storage during the design phase of your project, you will find that it becomes a part of the extension build and structure – alleviating the need to hunt for storage solutions later down the line.
4. Don’t extend to the detriment of outside space
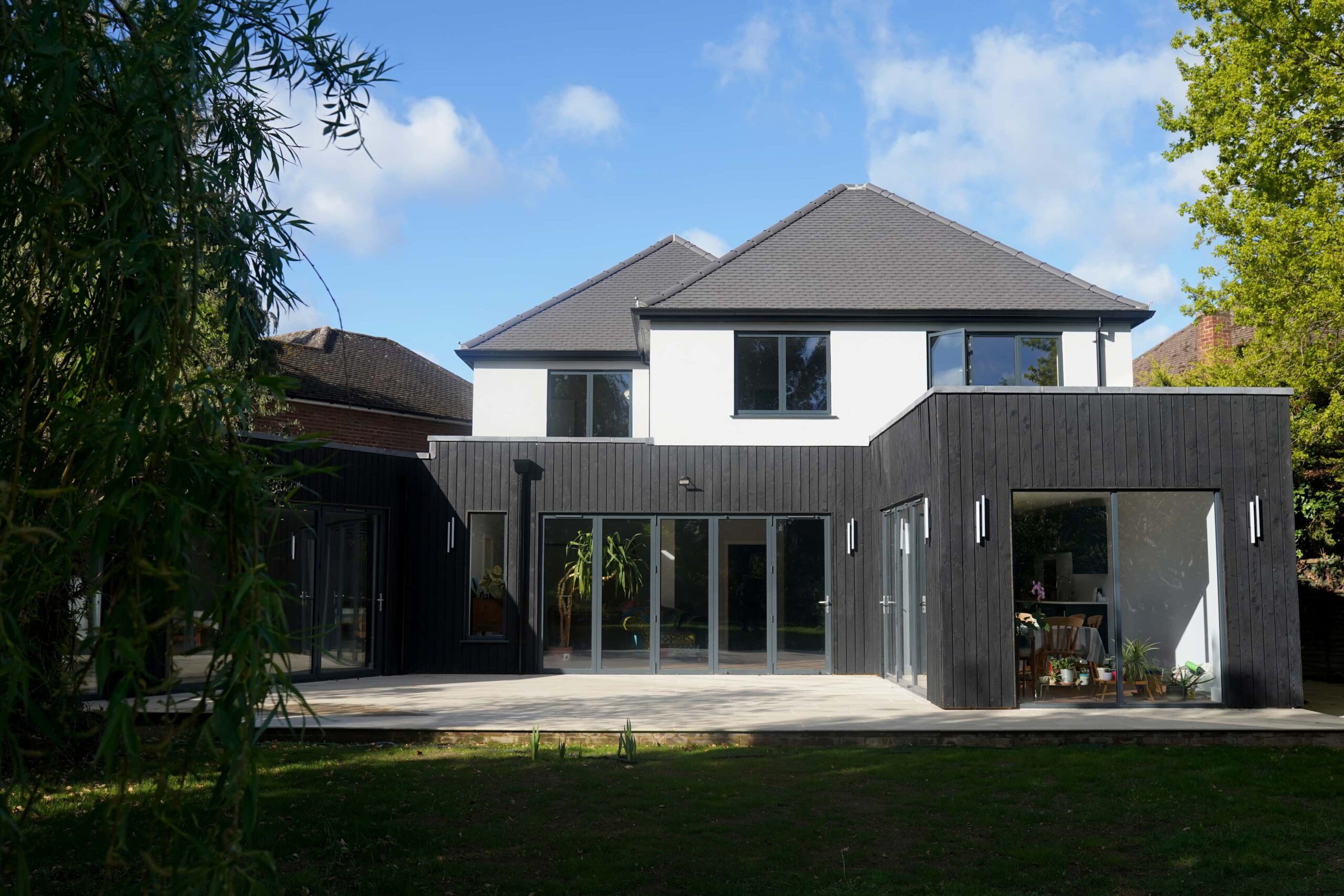
There is a balance to be had between extending your property for added functional living space and retaining some of your gardens and outside living area. More and more buyers are seeking homes that facilitate inside-outside living – and as such extending into a garden and minimising the access to outside space could impact a future property valuation.
Our advice is always to consider extensions in so-called “dead space” – that is, extending in places where there is room within the border of your property, across outside space that is otherwise unused.
5. Be selective with décor
When your extension is finally complete and you’re ready to dress and furnish the space ready for everyday life, be selective and try to create cohesion between the new area and your existing home.
In most cases, an extension will result in a complete overhaul of the connecting rooms and spaces – with our advice being to use this as a chance to strip out furnishings that no longer serve the space and be really selective about how you bring your new living area to life.
An extension is not a cheap solution – so don’t cheap out at the final hurdle. We believe that your home deserves the best, which is why we work directly with clients to bring their vision to life. For more advice on your dream extension, get in touch with us directly.

