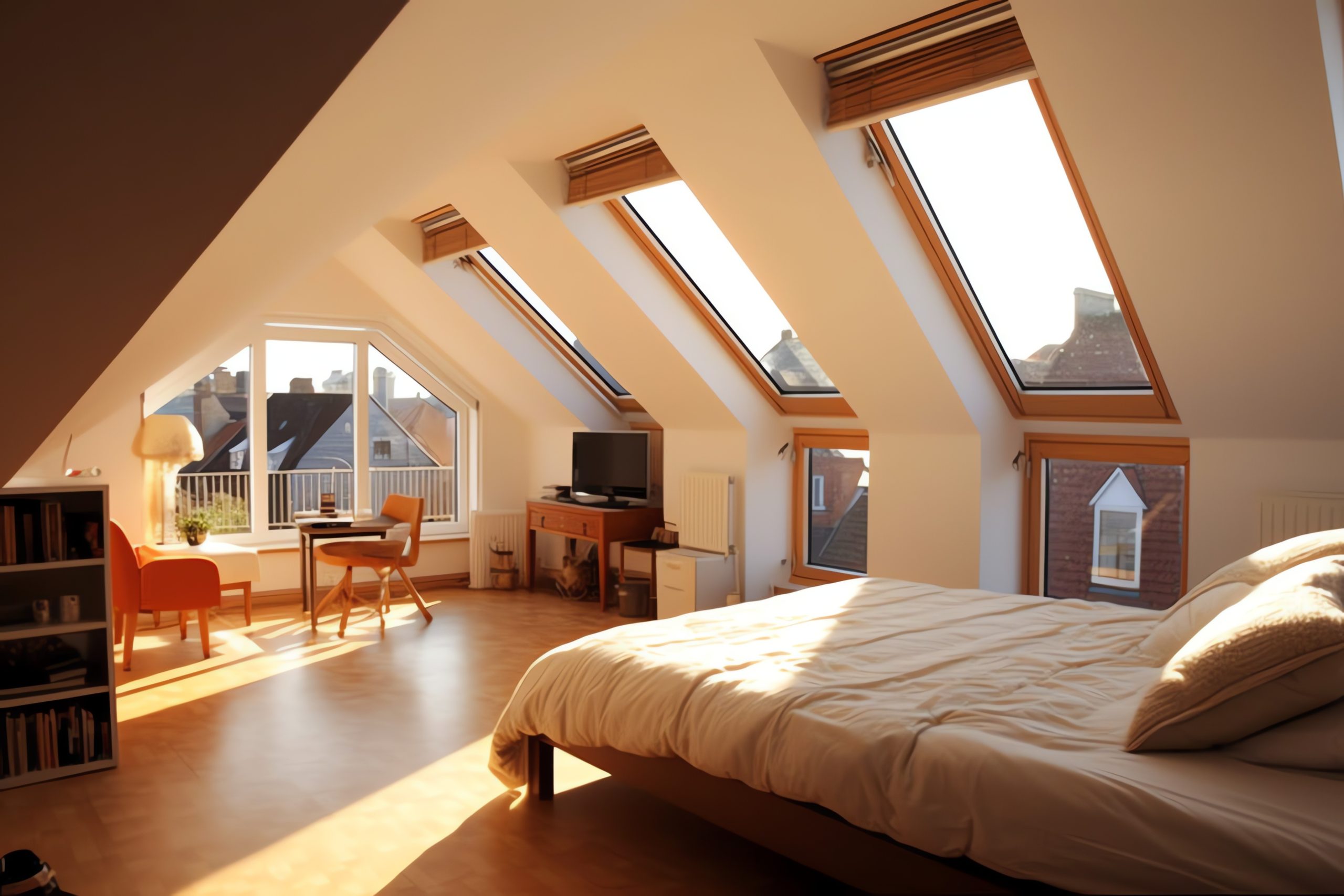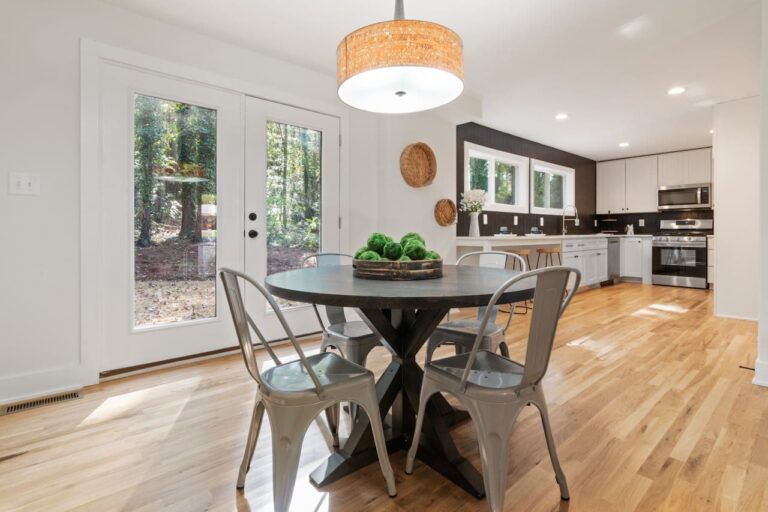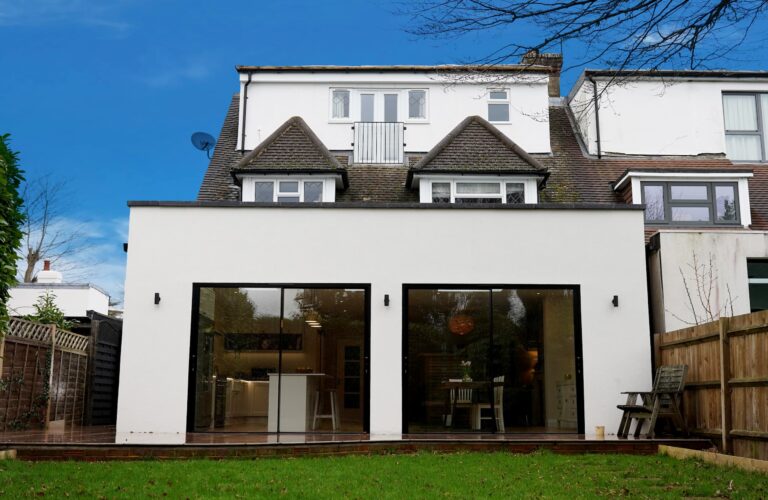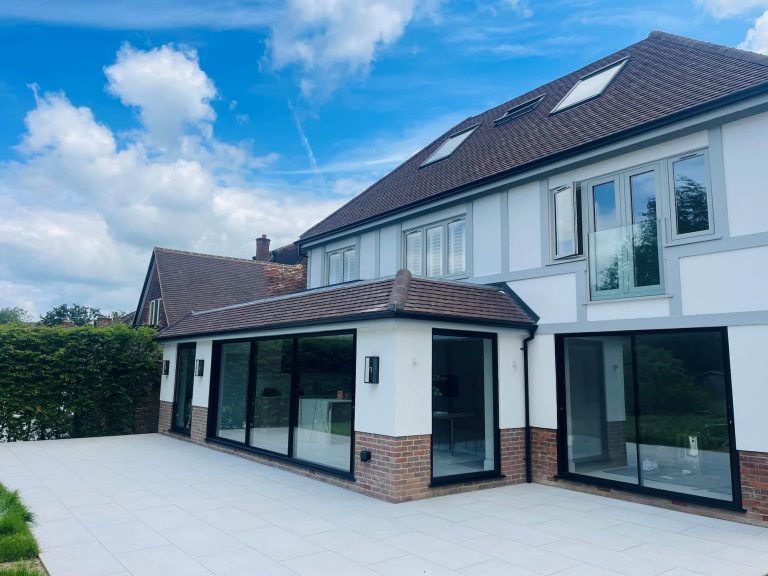There are a number of ways of increasing the footprint of your home. You could extend the existing property and add more floor space to each level, knock down walls to create larger open-plan spaces, or convert existing storage space into a liveable room.
The latter option of conversion tends to focus on loft spaces and garages – with this blog dealing specifically with lofts.
Now, a property with a loft comes with its own plethora of benefits. Having a loft is undoubtedly great for storage, keeping boxes, and unwanted (but still useful) furnishings on hand but hidden. However, it is only through transforming that loft into a liveable space that you unlock even greater benefits.
When you convert a loft into a functional and usable room, you will find that:
· Your property value increases
· You have more space to play with
· A loft conversion will tend to be energy efficient and easy to heat
Not to mention, the versatility of a converted loft means you can use it as a TV room, an extra bedroom, a living area, or a bright and private workspace.
So, are you convinced yet?
To help you make your mind up about loft conversions, and to highlight the versatility that comes from transforming your loft into a functional and liveable space, here’s a TN Design & Build guide to the different types of conversion available.
Is My Loft Suitable for Conversion?
Perhaps the biggest question you need to ask yourself prior to a loft conversion is whether you have enough space to really maximise the potential of a new room. A loft conversion relies on sufficient floor space and head height, with the shape and height of the roof both important factors in whether a loft is suitable for conversion.
Other considerations include the placement of stairs and how you will provide access to a new living area, whether a conversion falls within building regulations, and if there are any planning constraints which could impact any building work.
Typically, loft conversions require the following:
· A minimum head height of 2.2m
· Fire safety adjustments, especially across flooring, doors, and wall materials to ensure that the spread of any fire is delayed
· Thorough planning outlines to support an application to convert and extend the property
With all that in mind, what are the different types of loft conversion – and how do you know which is best for your property?
Different Types of Loft Conversion
With loft conversions increasing both the amount of liveable space in a property and the value of that property by up to 20%, the reason behind a conversion is clear. But which type of conversion best suits your home?
There are three standard types of loft conversion that most design and build companies will recommend.
1. Roof Light Loft Conversion
2. Dormer Loft Conversion
3. Mansard Loft Conversion
Roof Light Loft Conversion
Also known as a Velux loft conversion, this is the kind of project which involves simply fitting a Velux window to the roof structure and transforming the layout and format of the inside space to create a bedroom or liveable area.
This type of conversion is convenient and affordable because it requires little in the way of structural redesign. What’s more, because you are not rebuilding any part of the loft or property, it can often be done without planning permission – again cutting down on the cost of the conversion.
Dormer Loft Conversion
A dormer loft conversion is represented by the outward build and installation of a window with additional floor space, brightening the loft and maximising the amount of space available. Rather than retaining the sloped structure on both sides, a dormer conversion fits a window and box structure which protrudes out from the roof, with the subsequent window considered more practical and effective at brightening the space.
The permissions required for a dormer conversion will depend on the placement and the surrounding neighbourhood, and whether you fit the dormer to the front or rear of your property.
Mansard Loft Conversion
The most expensive and most complex type of loft conversion, a Mansard loft conversion sits somewhere between a Dormer conversion and a complete redesign. It softens the edges of a boxy dormer extension and optimises the availability of space by modifying the slope of the roof to better fit the use of the inside space.
We tend to see Mansard conversions best suited to terraced properties as they add an extra room and maximise the use of the space. They do require planning permission and are more expensive than the aforementioned styles of conversion, though will make a lasting change to your living situation and the value of your property.
Navigating the Loft Conversion Process
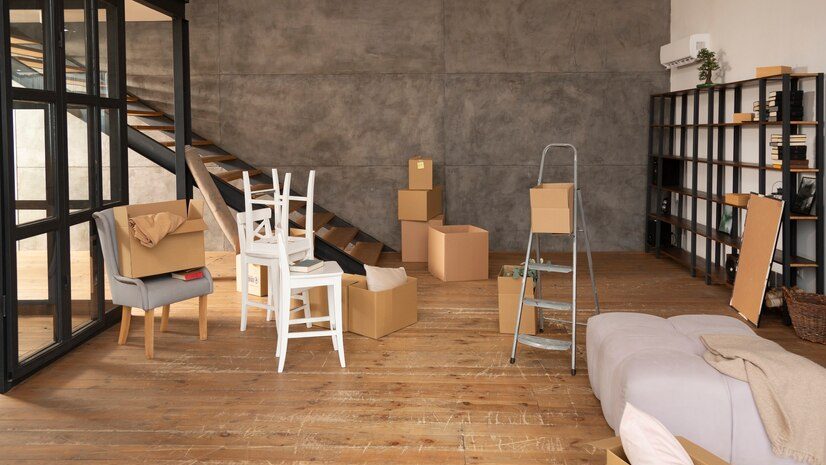
As a homeowner, you need to consider what you want to achieve through your loft conversion, and what permissions you need.
Where planning permission is not required, your conversion work will fall under what we call a Permitted Development Right. This “Right” allows you to make certain changes to your home without planning permission, but you still need to get approval from the local authority. The best way to sail through this process and proceed with your work is to take the right drawings to your council – something that the TN Design & Build team are well versed to help with.
Having worked with clients from all walks of life across all types of property and project, we consider ourselves experts in the intricacies of a small, medium, or expansive conversion. For more guidance on making the right call when it comes to converting your own loft, don’t hesitate to get in touch with our team.

