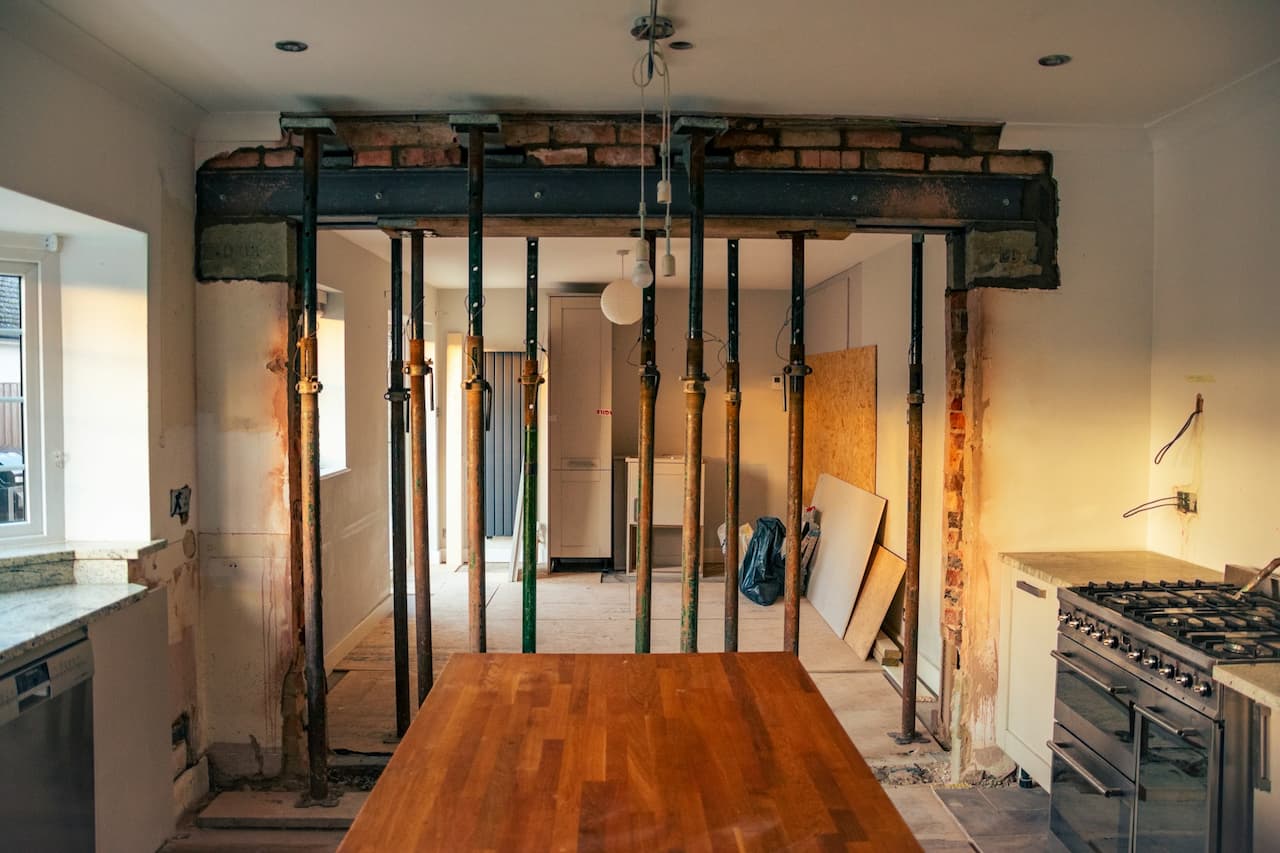Making changes to walls in your home isn’t as simple as picking up a sledgehammer and knocking them down. The structure of a building relies on certain walls for support, and removing the wrong one can lead to serious problems. To help you understand, let’s break down the difference between load-bearing and non-load-bearing walls and why it matters.
What is a Load-Bearing Wall?
A load-bearing wall does exactly what its name suggests—it bears the load of the building above. It supports the weight of elements like floors, ceilings, and even the roof, transferring that weight down to the foundation. Think of it as the spine of your house—it’s essential for keeping everything upright and stable.
Characteristics of Load-Bearing Walls:
- Thicker Construction: Typically built using stronger materials like concrete, brick, or timber framing with 2x6s or 2x8s.
- Position: Found on exterior walls and some interior walls, especially those perpendicular to floor joists or roof rafters.
- Connection to Support Systems: Often aligned with beams, columns, or other weight-supporting structures below.
- Blueprint Indicators: Architectural plans usually highlight these walls with specific symbols, hatching, or thicker lines.
Removing or modifying a load-bearing wall without proper planning can put the entire structure at risk. It’s a task that requires input from a structural engineer or contractor.
What is a Non-Load-Bearing Wall?
Non-load-bearing walls, on the other hand, don’t support the building’s structural weight. They’re primarily used to divide spaces or add privacy and can be adjusted or removed more freely without compromising stability. Think of them as the interior walls that let you shape the personality of your space without bearing the burden of the overall structure.
Characteristics of Non-Load-Bearing Walls:
- Lighter Construction: Often made from 2×4 framing and lighter materials like drywall.
- Simple Purpose: Functions as a room divider rather than a structural element.
- Usually Parallel to Joists: These walls typically run parallel to floor joists or ceiling rafters.
Since these walls aren’t integral to the building’s structural integrity, they’re a favourite choice for open-concept renovations. Still, it’s wise to ensure no utilities such as plumbing, electrical, or HVAC are hidden within before removing them.
How to Tell the Difference Between the Two
Not sure if a wall is load-bearing or not? Here are some tips to help you figure it out.
Check the Blueprints
Architectural drawings are your best friend when it comes to identifying load-bearing walls. If you have access to your home’s original plans, look for thicker lines, shaded sections, or other indicators of structural importance.
Examine the Wall’s Position
Load-bearing walls tend to be positioned under support systems like beams or roof trusses. These walls are often found in the centre of a building, aligned with structural elements above and below.
Exterior walls are almost always load-bearing, so exercise extra caution when working near them. By contrast, interior non-load-bearing walls are generally parallel to the floor joists or ceiling rafters.
Look for Structural Clues
- Thickness: Load-bearing walls are often thicker.
- Support Systems Below: Head to the basement, crawlspace, or attic. If you see beams, columns, or piers directly beneath a wall, it’s probably load-bearing.
- Partial Walls or Headers: Sometimes, partial walls with a beam or header above can still be load-bearing.
Call in a Professional
When in doubt, consult a structural engineer or professional contractor. They can assess your walls and provide a definitive answer.
Why It’s Crucial to Know the Difference
Think about your home’s structure like a Jenga tower. Removing a random block may not do much at first, but take out one of the core pieces, and the whole thing could collapse. Removing a load-bearing wall without proper support can lead to sagging ceilings, cracked walls, or even structural failure.
On the other hand, non-load-bearing walls give you flexibility. They’re ideal for transformations like combining two small rooms into one, creating open-plan layouts, or modernising a dated space.
What Happens If You Remove a Load-Bearing Wall?
If you take down a load-bearing wall, what happens next isn’t pretty. Without adequate support, you can expect:
- Structural Damage: Floors and ceilings may sag or collapse entirely.
- Compromised Integrity: Other parts of the building will bear extra weight, leading to long-term problems.
- Expensive Repairs: Fixing the damage can cost far more than doing the job properly in the first place.
That’s why professionals recommend adding alternative support, like beams or posts, if a load-bearing wall needs removal.
Final Thoughts
Understanding the difference between load-bearing and non-load-bearing walls is key during any renovation or remodelling project. While non-load-bearing walls offer creative freedom, load-bearing walls carry the weight—literally—of your entire home. If you’re planning to remove or alter any wall in your home, taking the time to identify its purpose is not just smart—it’s essential.Play it safe and consult with a professional if you’re unsure. A well-executed plan can save you time, money, and a whole lot of stress down the road.






