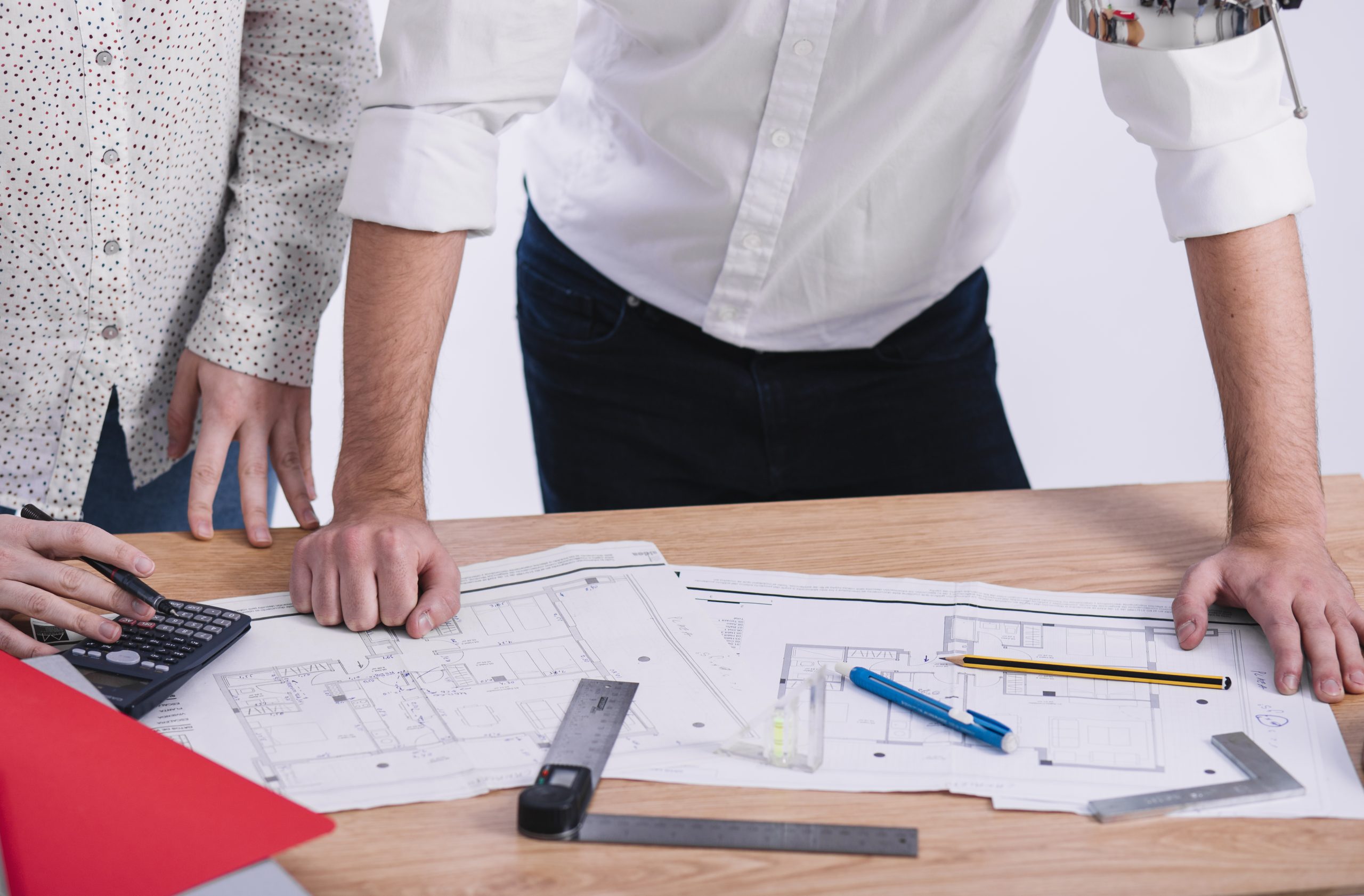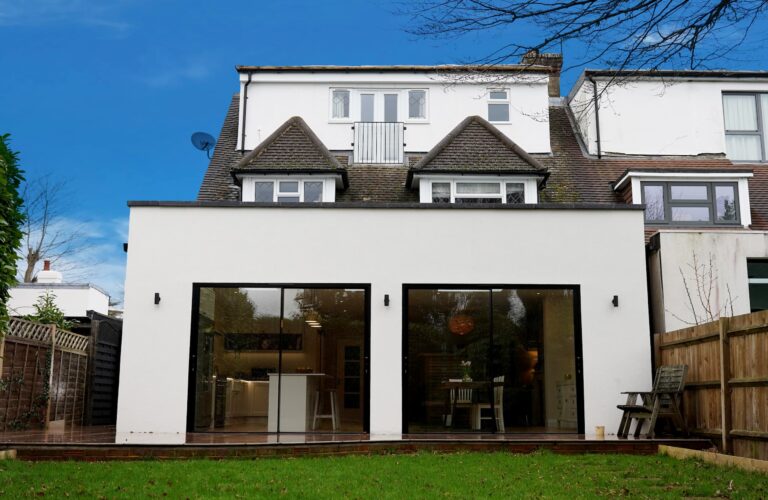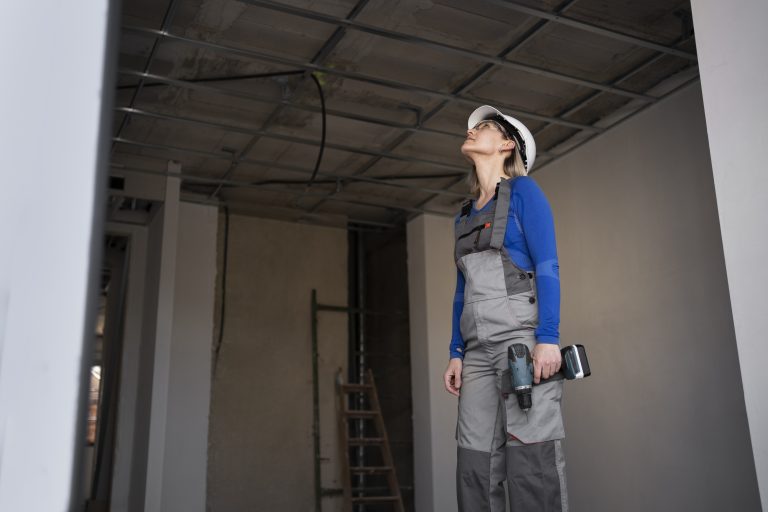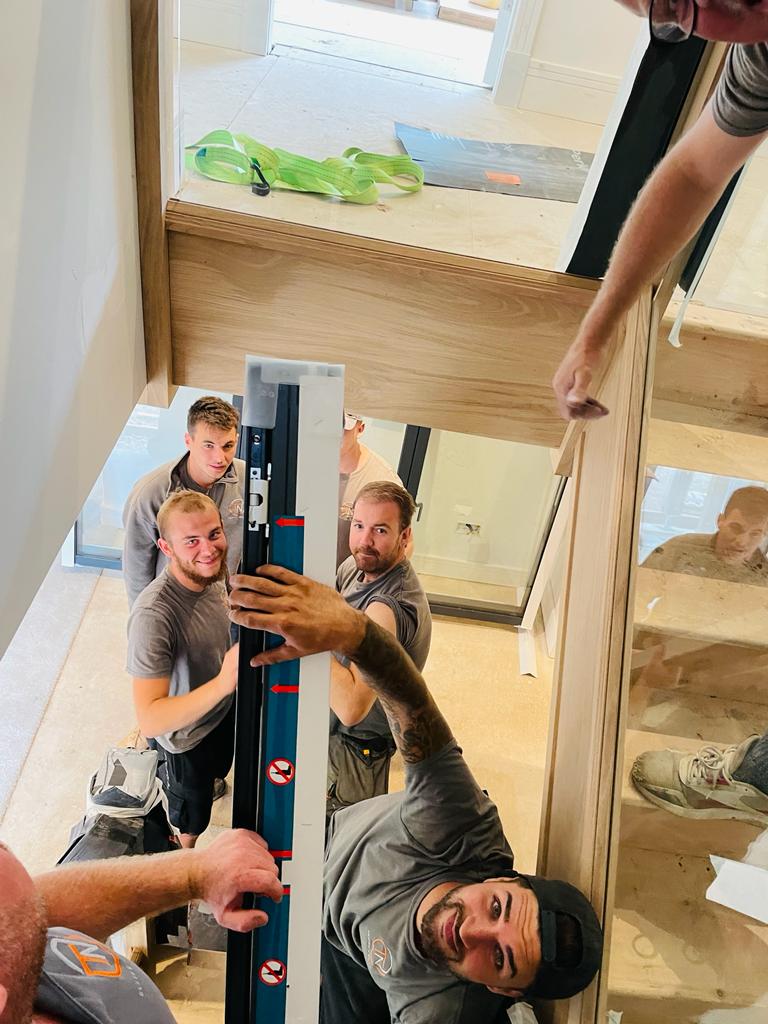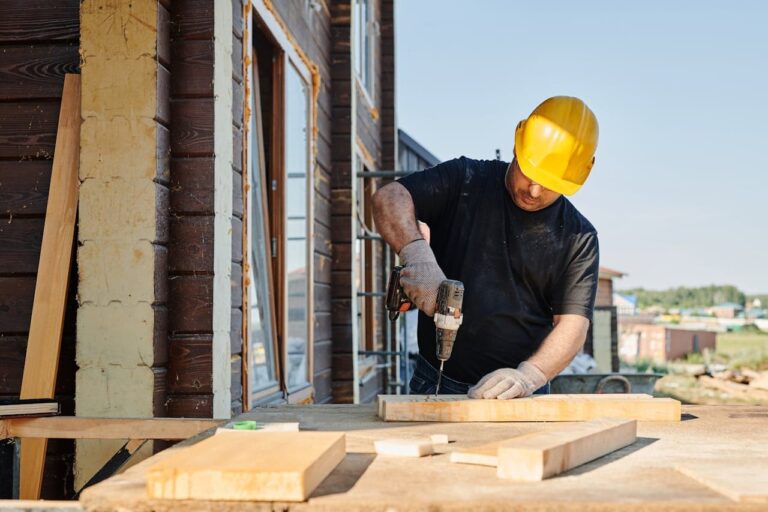If you are considering an extension on your property, are looking to rebuild your home, or simply want to alter the use of a loft or attic space, then you need to be aware of the planning permission process.
Planning permission is a process which sees developers and homeowners reach out to their local authority to obtain permission to carry out work on their building or property. It is best to submit a planning application complete with drawings and architectural plans as to how the work will be completed, to provide the most comprehensive view of both the building process and the end result.
Once an application has been assessed, planning permission will either be granted (often with conditions to follow) or it will be denied.
If only it were as quick and easy as that brief introduction!
In this article, we’re taking you through the process of applying for planning permission, including how to know if you need it and what you need to include in the application.
How to Know if You Need Planning Permission
At the start of this article, we outlined the three main projects which tend to require planning permission. These are:
- When you are looking to build a new property or building
- When you want to extend an existing building
- When you want to change the use of a building
Of course, as per the world of development, it’s not always this simple. Some projects will be exempt from planning permission and may be carried out under a permitted development plan. A permitted development plan will typically cover building work that applies to a property that you own, including extensions that fall under the permitted development criteria in terms of height and size.
But more on that, and the details of permitted developments, another day. Let’s get back to planning permission.
The best way to determine whether you will need planning permission is to discuss your project with a planning consultant. If you don’t get the right permission and are later found to be in planning breach, you may have to retrospectively apply for planning or even reverse the work done and remove the extension.
What Do You Need to Apply for Planning Permission?
There are two main stages of the planning process that you need to consider.
These are Design and Planning.
The design phase of the project takes your vision and all of your ideas and transfers them onto paper. An architect will combine your vision with their experience to work out the best way of extending or building your house in a way which is sensitive to any original features and surroundings, and which delivers the finish you want.
A major takeaway from the design phase of your project is the architect’s drawings. These drawings are drafted under your guidance and revised until they perfectly and accurately represent what you want to build, before being finalised for submission. Because of this and the vital role that the architect plays in your full planning application, this tends to be the most expensive part of the process. Fees can be anywhere upwards of £1,200.
You then move into the planning phase. This is when those drawings are submitted alongside forms – and of course, the planning fee that needs to be paid alongside your application.
The Stages of Planning Submission
Armed with your drawings and the planning fee that you’re ready and waiting to pay, here’s a quick breakdown of the stages of planning submission that you need to be familiar with.
- The application is submitted by the architect or appointed planning consultant
- You will receive a payment link to pay the planning fee, usually around £250
- The local authority will download your application
- All forms and plans will be checked and validated, and then you will be appointed a planning officer
- Neighbours will be consulted and invited to comment on your application, with a 3-week deadline for comments
- Your application will be reviewed in full, considering all the details of the work, its location, neighbour comments, etc
- A decision will be made and presented
The full process from validation through to the decision on your application typically takes around 8 weeks.

How is the Decision Made?
Wondering how the planning permission decision is made and whether there is anything you can do to sway the decision in your favour?
For the most part, planning permission is granted depending on the scale of the project and the impact it will have on your neighbours and on the character of both the building and the surrounding area. If you are proposing an extension or even a new building, it’s crucial that you consider the surrounding neighbourhood and submit ideas that fall within the sensitivities of local design and influences.
Trees are another important obstacle in the process as any work affecting nearby or local trees will be met with uncertainty. Where possible, use your planning application and drawings to highlight how you plan to protect trees and even improve the ecosystem around your building.
What Comes Next?
If your planning permission request is denied, you will need to return to the drawing board and make changes to the drawings and application before submitting it again.
If your application is approved and you are granted planning permission for your project, you move into the next phase of your project: creating detailed drawings, appointing an engineer to get started on the work, and submitting your final plans for a building regulation inspection.
By following this complete process, not only will the building or renovation project have all the right approvals and permissions in place to be built and used legally, but you will also benefit from the reputable quality of skills and experienced architects, engineers, and tradespeople.
For more advice like this and to discover our other articles on building processes and projects, visit our blog.

