Using Permitted Development
To bypass full planning and still meet regulations
What Permitted Development Is
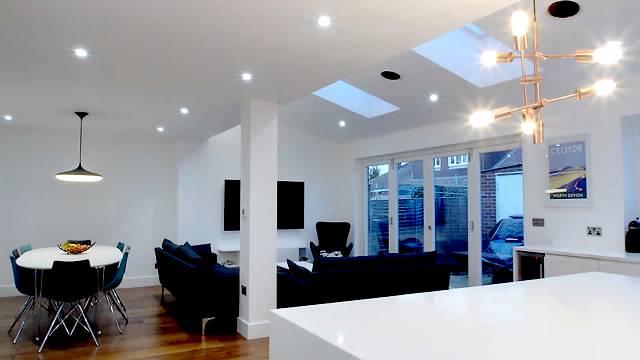
Permitted development is a government mandated, rather than local authority scheme, which allows you to carry out work on your home without full planning permission.
Implementation of the scheme is still managed by local authorities and their interpretation varies. This has been especially evident since regulations were changed in mid 2020.
In certain cases, local authorities can use what are known as article 4 directions to remove permitted development rights, or ask for a range of additional information.
We in no sense wish to decry permitted development and often work under the scheme. Our wish is simply to point out that the approach is not an instant passport to build.
Restrictive Situations
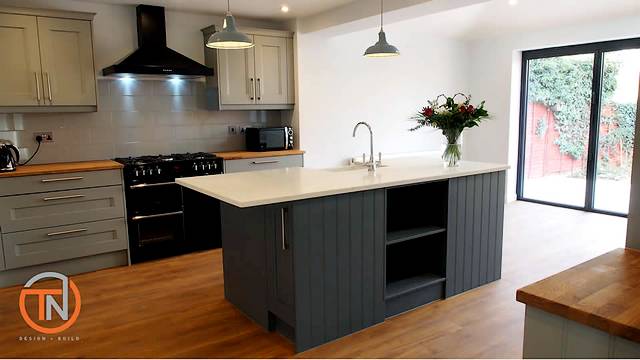
A few are a complete block. You can not use permitted development in a conservation area, or on listed buildings and a council may decline due to effects on the character of an area.
Not needing planning permission does not mean you do not need to meet building regulations. Previous planning grants, or permitted development on a property can be a barrier.
Living in a flat, or maisonette will restrict your rights, due to the impact alterations could have on neighbours. Affecting wider residential amenity can matter in all projects.
As with any planning matter, some things are not possible but many are decided by the quality of application. Permitted development requests need to be well prepared.
What You Can Do
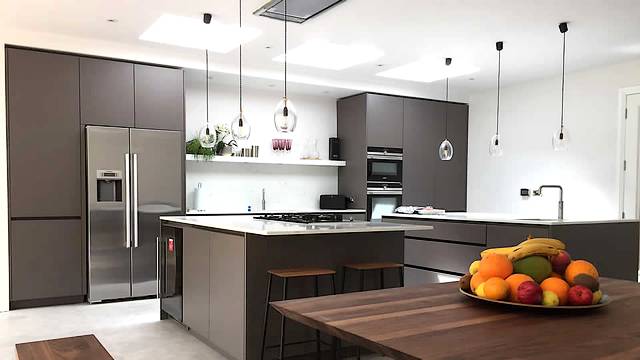
A common use for permitted development is to extend a building. A small rear, or side extension is often feasible, whether single, or two storey, perhaps a new roofed porch.
Making use of space you have is on the list. Garage conversions are a popular move, or basement conversions, or internal wall alterations to reshape living space.
Installing solar panels (not wind turbines) may be an allowed option, or larger satellite dishes. Adding rooflights, or dormer windows can transform a poorly lit space.
Permitted development rights can also apply to change of use, or adding additional storeys. You should certainly seek early support on those, although this applies in general.
An Architect's Input
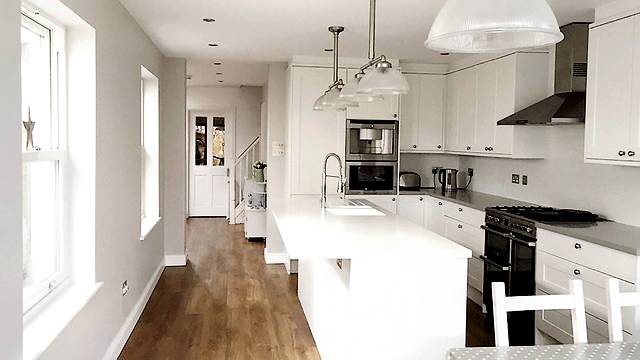
Professional design input can be valuable on any building project. To help bring your vision to reality, avoid hassle and ensure high quality materials are used at a rational cost.
You may need a measured survey and architectural plans to submit with your application. Self creating permitted development applications will often not work out.
Technical specifications need to be accurate, input from structural engineers, or other specialists can be required. Builders work better when they have well produced guidance.
Permitted development is helpfully there to set aside the rigours of full planning but not of the building process. Your home needs to be safe and to be a pleasure.
Other Considerations
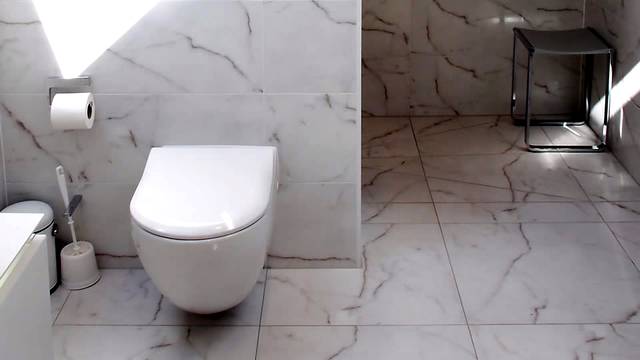
Looking up the rules for sizes of extension allowed seems logical. Up to 4 metres in length for a detached dwelling, 3 metres for a semi, or for a two storey rear extension.
The point to remember is that every home and your plans for this are individual. We avoided sizes and technical detail because we know that direct advice helps more.
You will need to know whether prior approval is needed from the local authority. You may wish to obtain a lawful development certificate, not a requirement but they can be an asset.
TN’s architect is here to support you and happy to assist with permitted development. In a way that will give you peace of mind and see a building changed in the right way.
