Premium Home Extensions in Oxshott
TN Design & Build
Transform Your Oxshott Home with Award-Winning Extensions
In-House Architect
Expert design & planning support
Local Planning Experts
Oxshott specialists
10-Year Guarantee
Complete peace of mind
Fully Insured
£2M public liability coverage
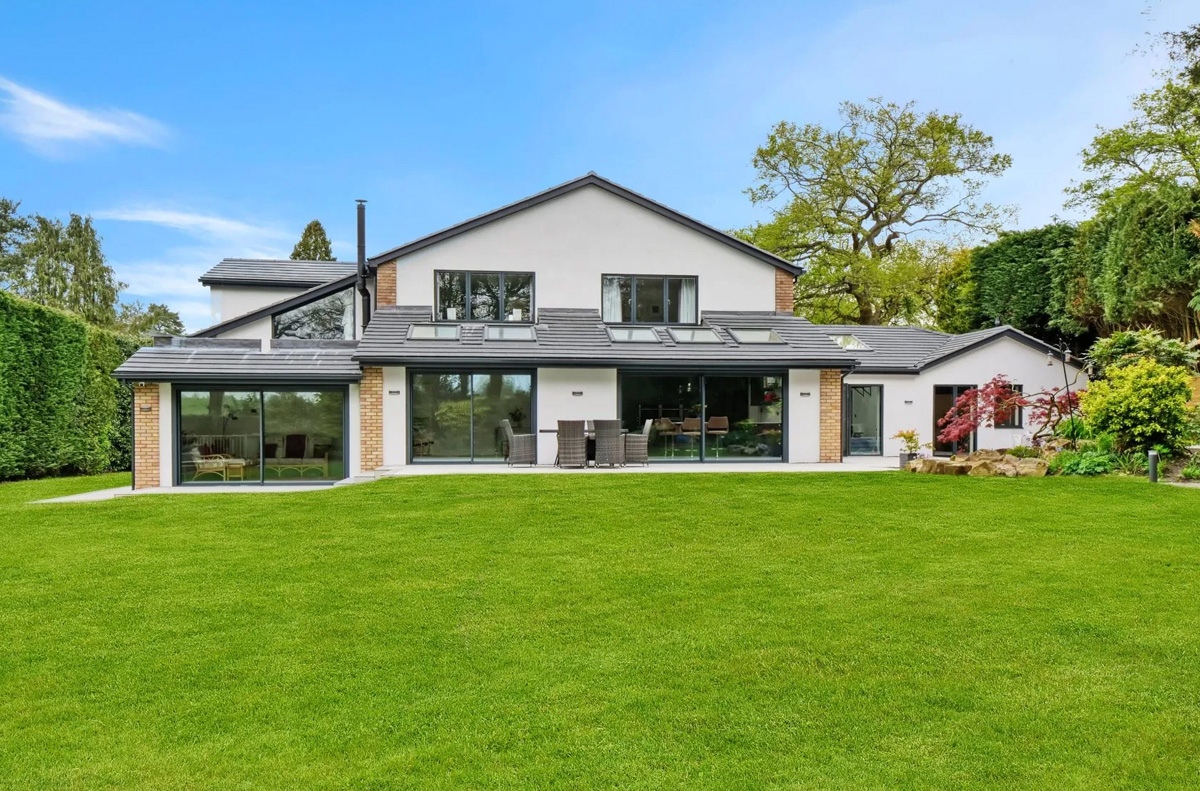
Create Your Dream Space in Oxshott
Premium Single & Double Storey Extensions by TN Design & Build
Transform your Oxshott home with our complete design and build service. From initial concept to final handover, our in-house architect and expert craftsmen deliver exceptional extensions that enhance your lifestyle and add significant value to your property.
Our Extension Services in Oxshott
Single Storey Extensions
Perfect for creating that dream kitchen-diner, home office, or additional living space your growing family needs.
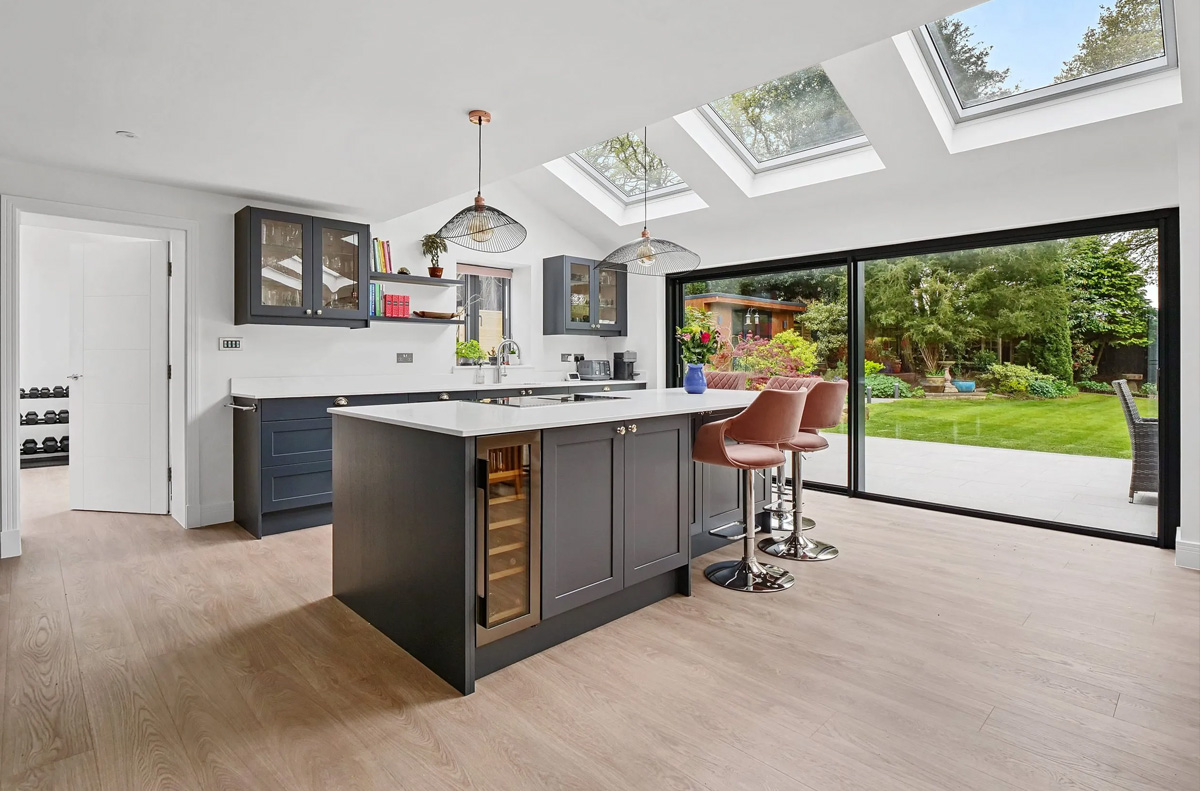
What we deliver
- Open-plan kitchen-dining areas
- Home office spaces with natural light
- Additional bedrooms for growing families
- Snug areas and family rooms
- Seamless indoor-outdoor living
Our complete service includes
- Initial design consultation
- Architectural drawings and planning
- Building regulations approval
- Structural calculations
- Project management from start to finish
- Experienced site foreman supervision
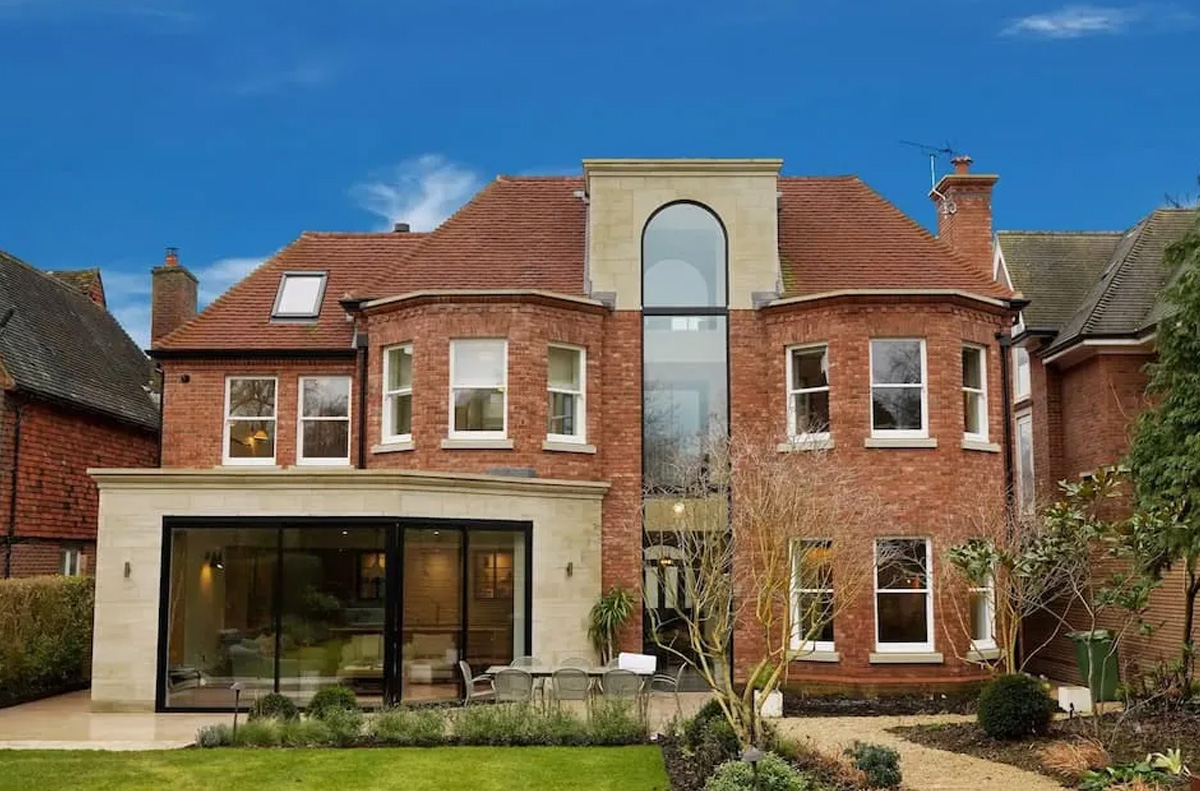
Double Storey Extensions
Maximise your space with a two-storey extension that transforms both ground and first floor living.
Ideal for creating
- Expansive kitchen-dining areas below
- Master bedroom suites above
- Additional bathrooms
- Multi-generational living spaces
- Home offices with separate entrances
Complete end-to-end service
- Concept design to final completion
- Planning permission guidance
- Building control liaison
- Structural engineering solutions
- Premium materials and finishes
- Exceptional project management
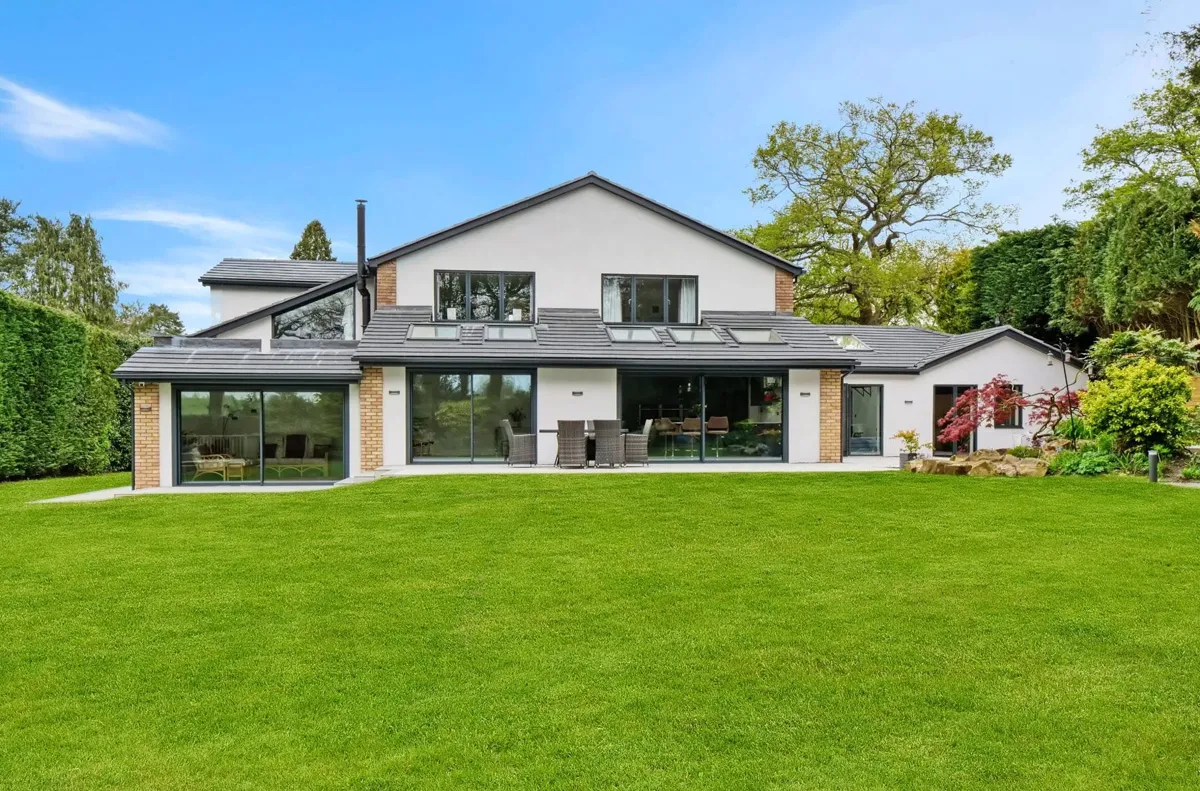
Why Choose TN Design & Build for Your Oxshott Extension?
In-House Architect
Unlike other builders, we have our own qualified architect who understands Oxshott planning requirements inside out. This means faster approvals, better designs, and seamless project delivery.
Planning Permission Experts
We handle all aspects of planning permission in Oxshott, including:
- Pre-application advice
- Planning application submission
- Liaison with Elmbridge Borough Council
- Appeal support if required
Premium Craftsmanship
Every extension is built to exceptional standards using premium materials and traditional craftsmanship techniques, ensuring your investment stands the test of time.
Experienced Project Management
Our dedicated site foremen have decades of experience delivering complex extensions in Oxshott, ensuring your project runs smoothly from start to finish.
Serving Oxshott & Surrounding Areas
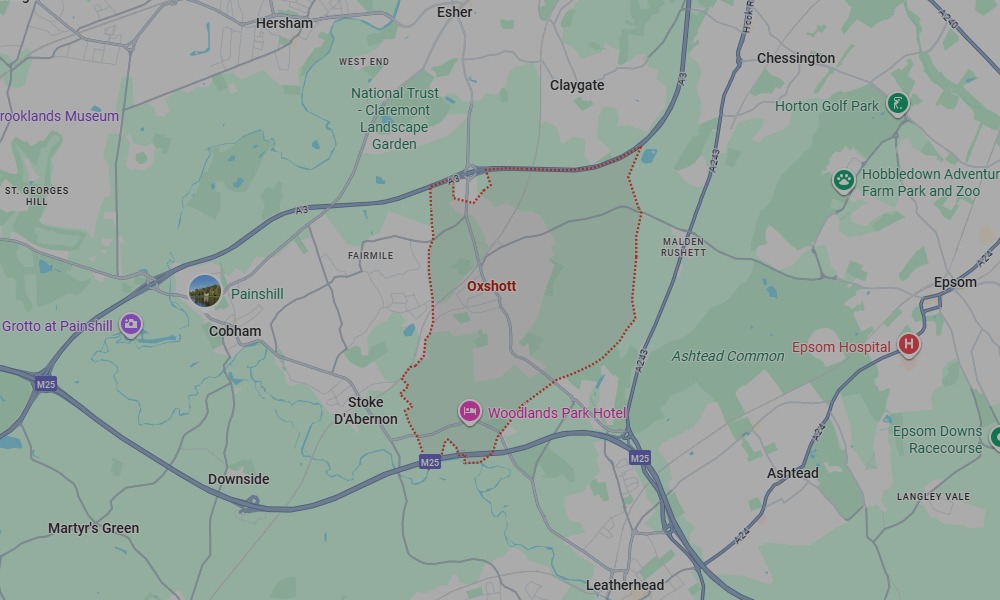
Local Expertise for Oxshott Residents
As Oxshott specialists, we understand the unique character of local properties, from prestigious homes on exclusive estates to beautiful family properties surrounded by woodland, modern residences near the village centre, and character homes backing onto Oxshott Heath. Our team knows local planning requirements, building styles, and the specific challenges of extending homes in this exclusive Surrey village.
Our professional design & build team regularly transform homes for clients in Woking, Weybridge, Walton-on-Thames, Molesey, Thames Ditton, Cobham, Hersham and Esher.
We regularly work in
- Oxshott Village
- Warren Drive area
- Holtwood Road
- Danes Hill area
- Woodlands Road
- Oxshott Heath
- Stoke D'Abernon
- Cobham
- Esher
- Leatherhead
Why local knowledge matters
- Deep understanding of Elmbridge planning policies
- Experience with high-value property extensions
- Knowledge of private estate requirements
- Understanding of Thames Basin Heaths considerations
- Quick response times for site visits
- Established relationships with premium suppliers
- Expertise with properties in wooded settings
Get Your Free Extension Consultation
Ready to Transform Your Oxshott Home?
Book your complimentary design consultation with our in-house architect in Surrey. We’ll discuss your vision, assess your property, and provide expert guidance on planning, design, and budget.
Home Extensions
"*" indicates required fields
Get Your Free Extension Consultation
Ready to Transform Your Oxshott Home?
Book your complimentary design consultation with our in-house architect. We’ll discuss your vision, assess your property, and provide expert guidance on planning, design, and budget.
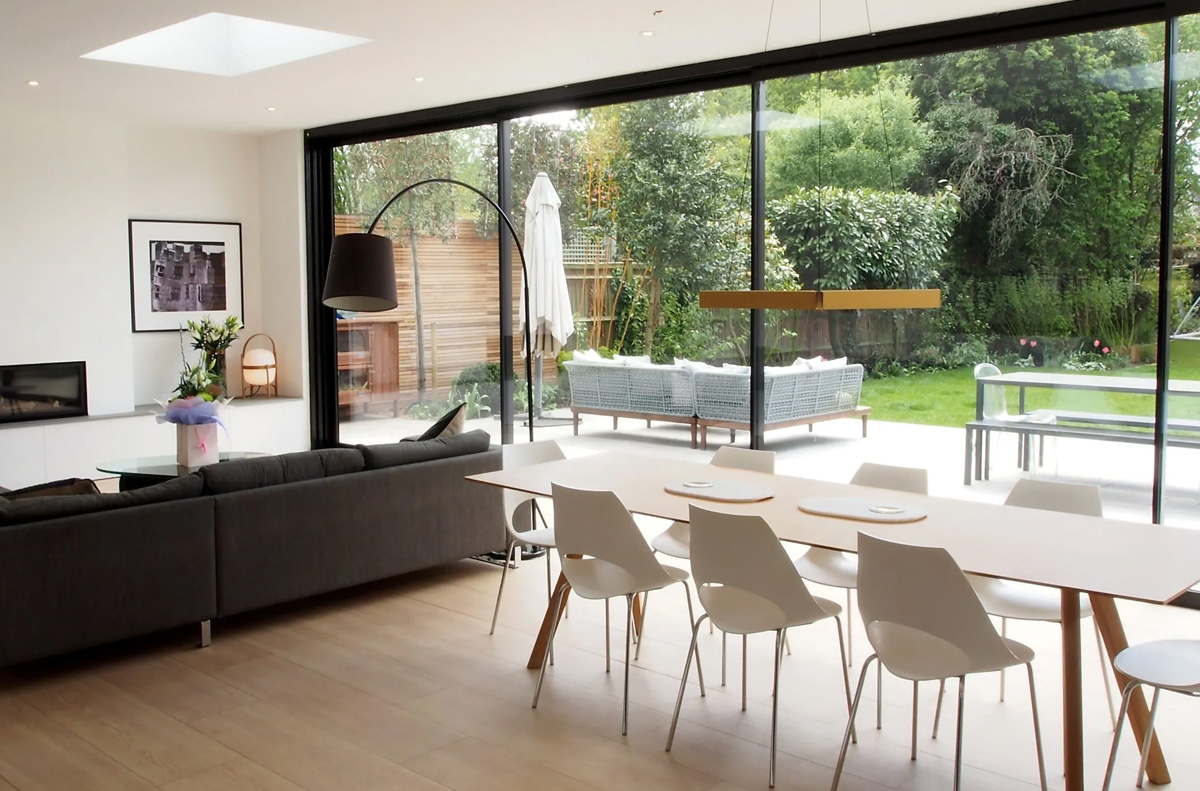
Frequently Asked Questions
Most extensions require planning permission, particularly in Oxshott where many properties are on private estates with additional covenants or close to protected woodland areas. Our in-house architect will assess your property and advise on requirements. We handle the entire planning process, liaising directly with Elmbridge Borough Council.
Single storey extensions typically take 12-14 weeks, while double storey extensions take 16-20 weeks. Timeline depends on size, complexity, and planning approval times. We provide detailed schedules before work begins.
Everything from initial concept to final handover: architectural design, planning applications, building regulations, structural calculations, project management, and construction. You deal with one team throughout.
Single and two storey extensions typically start from £2,200 per sqm. Premium specifications for Oxshott’s high-end properties may vary. We provide detailed quotes after our free consultation.
Absolutely. We have extensive experience working on properties within Oxshott’s private estates and understand the additional approval processes required. We’ll guide you through estate management requirements alongside planning permission.
Yes, we manage all building regulations submissions and inspections. Our designs meet current thermal, structural, and safety requirements, ensuring your extension is compliant and energy-efficient.
We have extensive experience with Oxshott planning applications and high success rates. If refused, we’ll review the decision and advise on modifications or appeals at no extra charge.
Yes, we regularly work on properties near Oxshott Heath and protected woodland. We understand the environmental considerations, tree preservation requirements, and how to design extensions that complement these natural settings.
We provide a ‘cooling off’ period. This is usually 3-6 months. This will be clarified during our initial discussions regarding your building project.
Some properties in Oxshott fall within the Thames Basin Heaths consultation zone. Our architect understands these requirements and will advise if your property is affected and how to navigate SANG contributions or mitigation requirements.
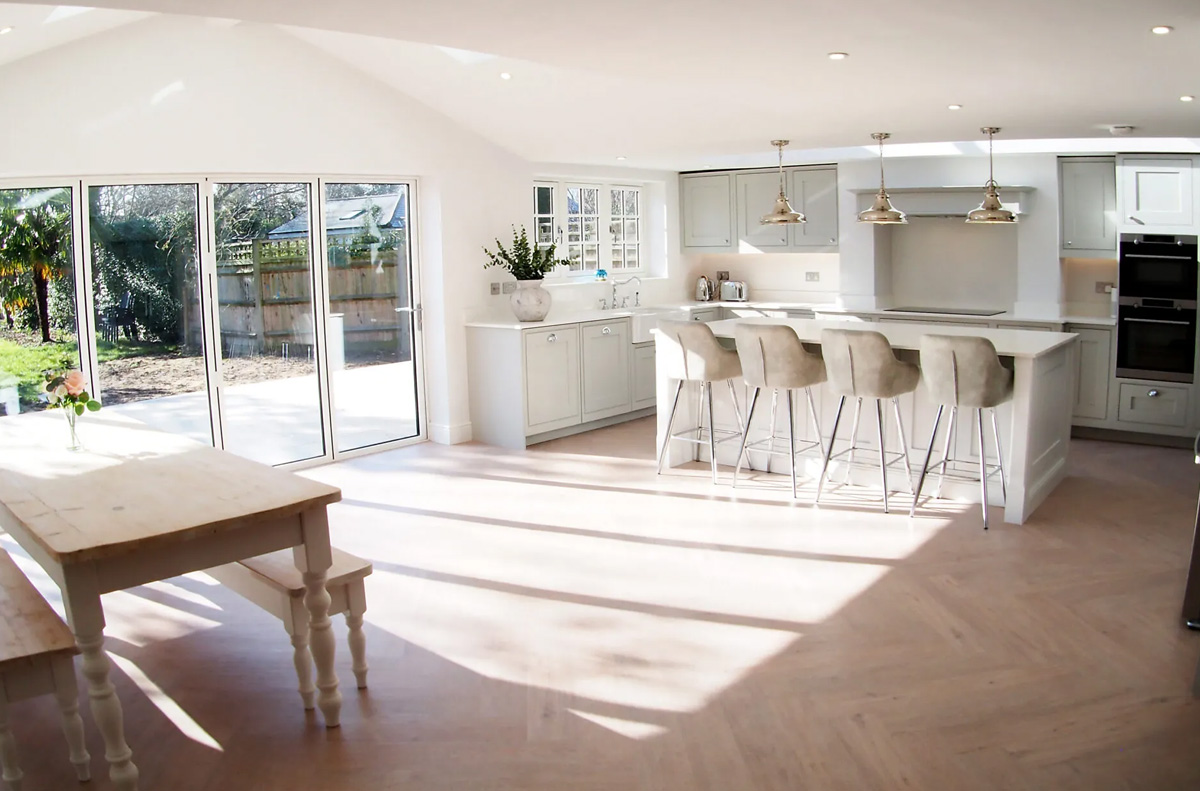
Why Oxshott Homeowners Choose TN Design & Build
Ready to Create Your Perfect Extension?
Don’t let space constraints limit your lifestyle. Contact TN Design & Build today for your free consultation with our in-house architect.
Free site visits across Oxshott
CONTACT US
FIND US
TN Design & Build Ltd
Unit 10 Image House
Molesey Road
Walton on Thames
Surrey KT12 3PD
