Premium Home Extensions in Hersham
TN Design & Build
Transform Your Hersham Home with Award-Winning Extensions
In-House Architect
Expert design & planning support
Local Planning Experts
Hersham specialists
10-Year Guarantee
Complete peace of mind
Fully Insured
£2M public liability coverage
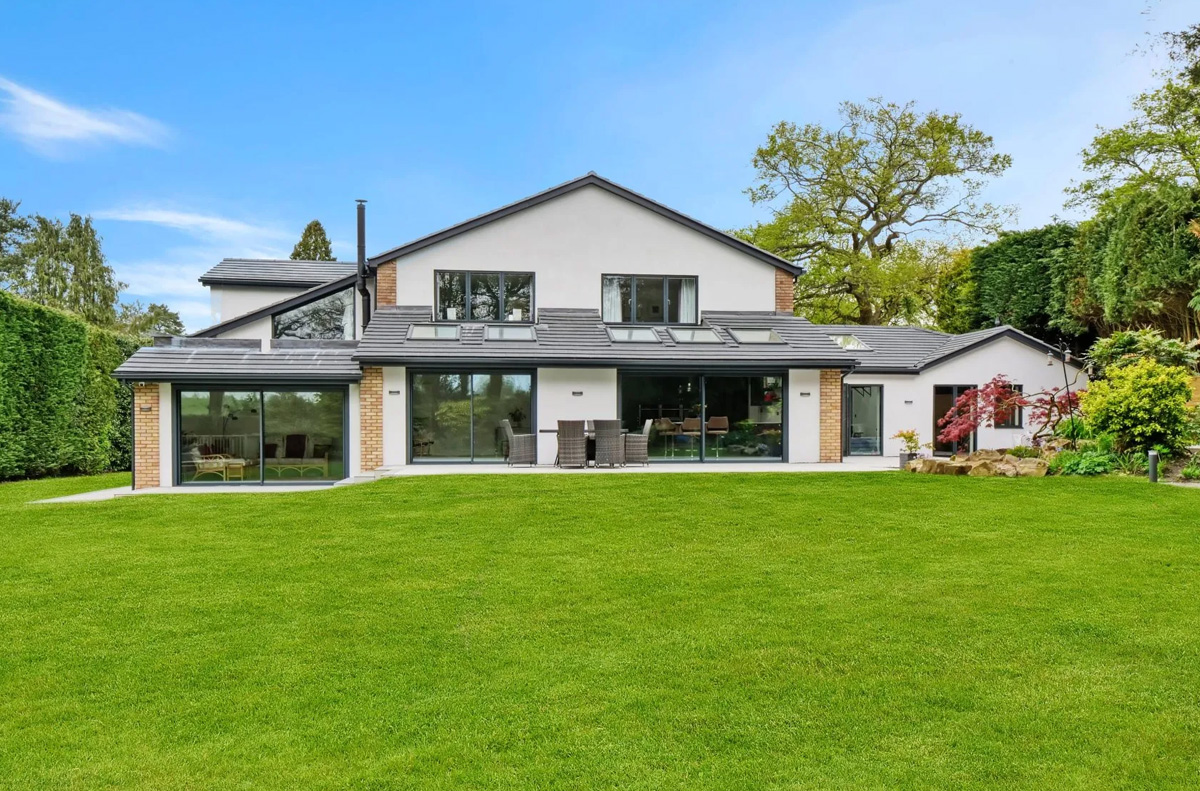
Create Your Dream Space in Hersham
Premium Single & Double Storey Extensions by TN Design & Build
Transform your Hersham home with our complete design and build service. From initial concept to final handover, our in-house architect and expert craftsmen deliver exceptional extensions that enhance your lifestyle and add significant value to your property.
Our Extension Services in Hersham
Single Storey Extensions
Perfect for creating that dream kitchen-diner, home office, or additional living space your growing family needs.
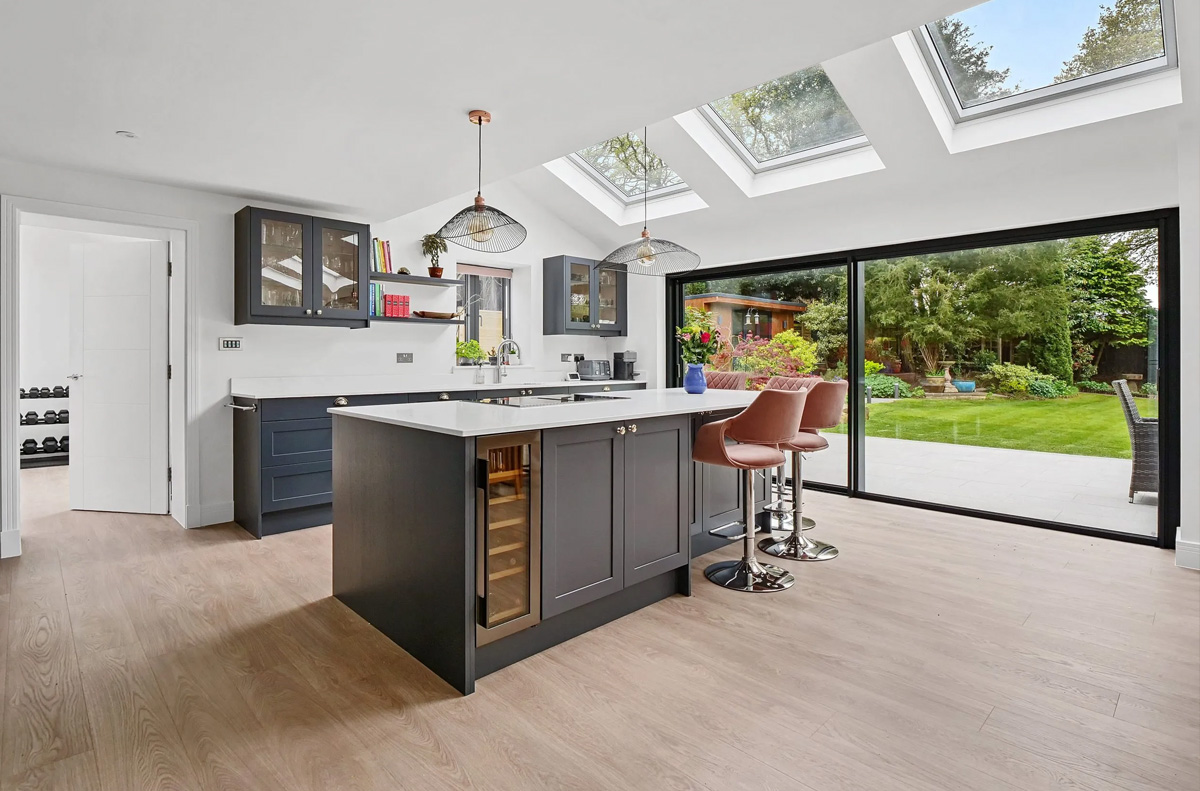
What we deliver
- Open-plan kitchen-dining areas
- Home office spaces with natural light
- Additional bedrooms for growing families
- Snug areas and family rooms
- Seamless indoor-outdoor living
Our complete service includes
- Initial design consultation
- Architectural drawings and planning
- Building regulations approval
- Structural calculations
- Project management from start to finish
- Experienced site foreman supervision
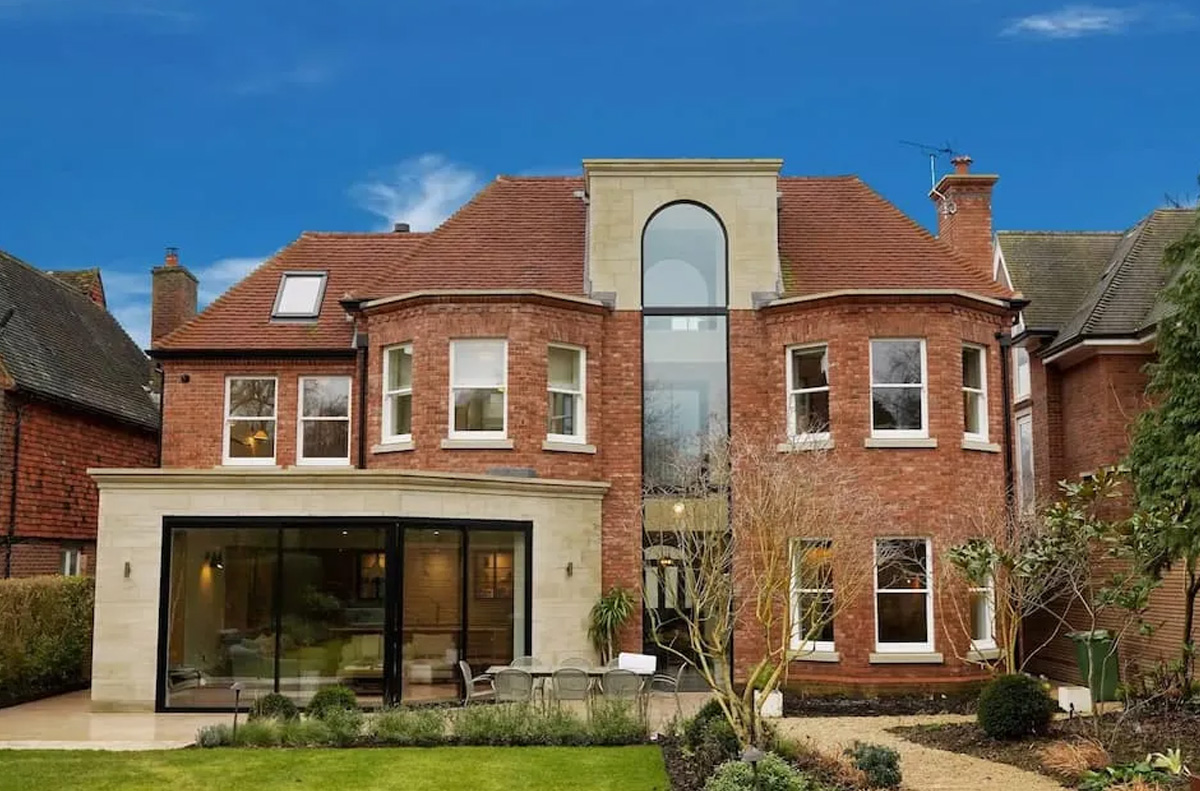
Double Storey Extensions
Maximise your space with a two-storey extension that transforms both ground and first floor living.
Ideal for creating
- Expansive kitchen-dining areas below
- Master bedroom suites above
- Additional bathrooms
- Multi-generational living spaces
- Home offices with separate entrances
Complete end-to-end service
- Concept design to final completion
- Planning permission guidance
- Building control liaison
- Structural engineering solutions
- Premium materials and finishes
- Exceptional project management
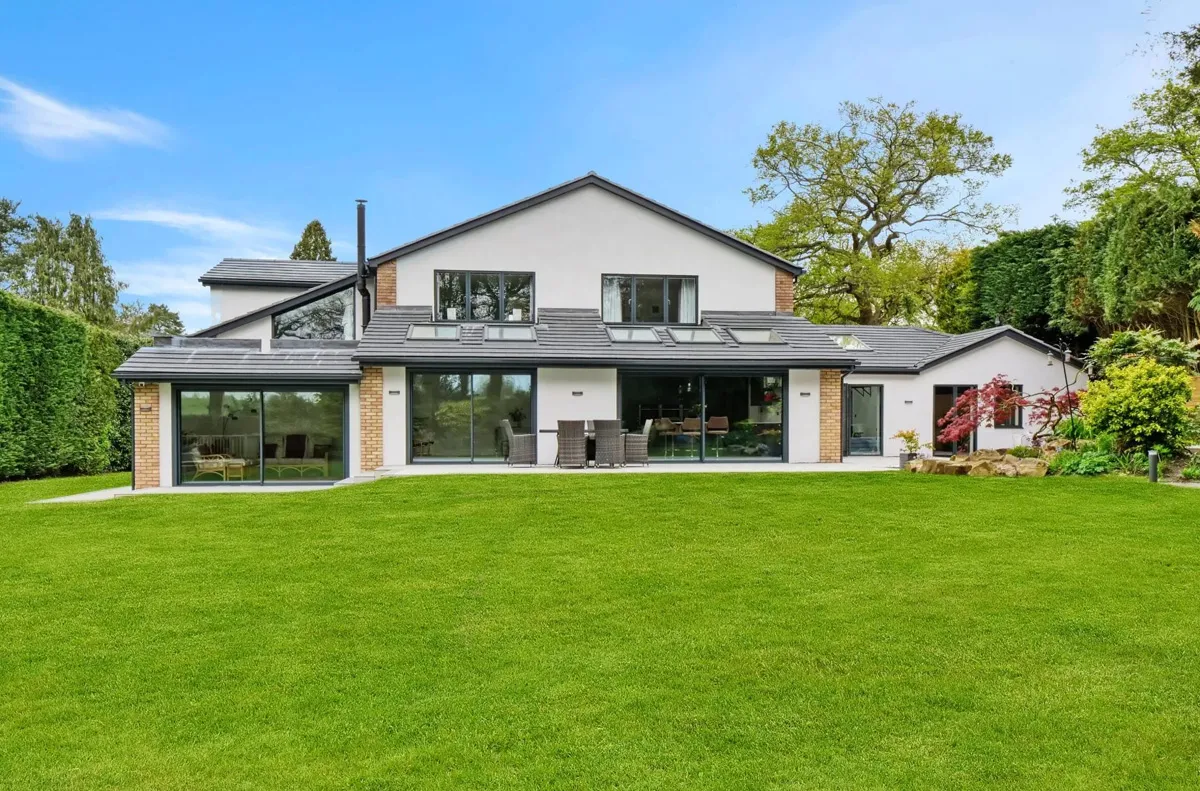
Why Choose TN Design & Build for Your Hersham Extension?
In-House Architect
Unlike other builders, we have our own qualified architect who understands Hersham planning requirements inside out. This means faster approvals, better designs, and seamless project delivery.
Planning Permission Experts
We handle all aspects of planning permission in Hersham, including:
- Pre-application advice
- Planning application submission
- Liaison with Elmbridge Borough Council
- Appeal support if required
Premium Craftsmanship
Every extension is built to exceptional standards using premium materials and traditional craftsmanship techniques, ensuring your investment stands the test of time.
Experienced Project Management
Our dedicated site foremen have decades of experience delivering complex extensions in Hersham, ensuring your project runs smoothly from start to finish.
Serving Hersham & Surrounding Areas
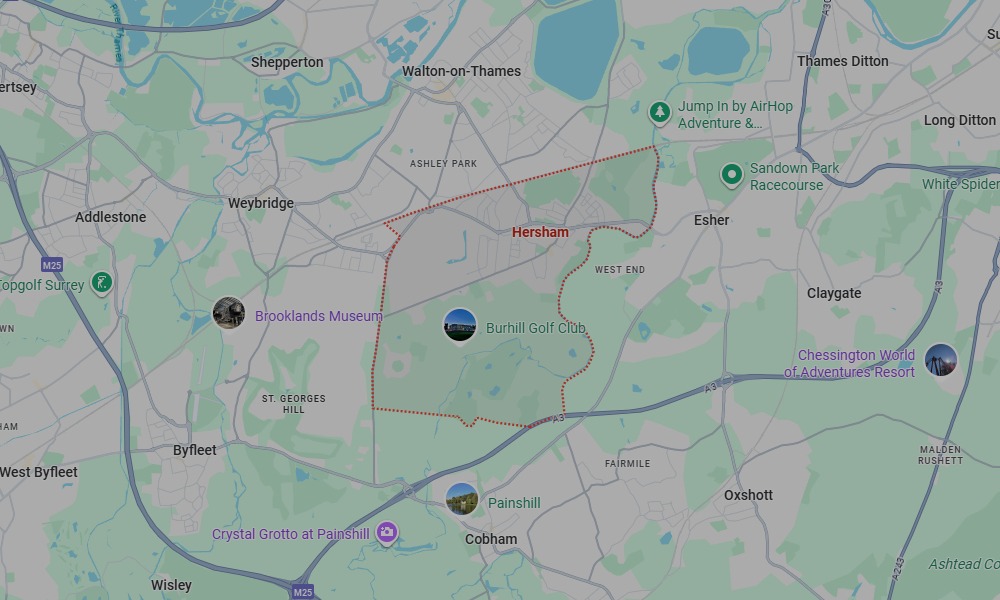
Local Expertise for Hersham Residents
As Hersham specialists, we understand the unique character of local properties, from charming post-war homes near Hersham Village to family properties around Burwood Park and traditional houses along Molesey Road. Our team knows local planning requirements, building styles, and the specific challenges of extending homes in this established Surrey community.
Our professional design & build team regularly transform homes for clients in Woking, Weybridge, Walton-on-Thames, Molesey, Oxshott, Thames Ditton, Cobham, and Esher.
We regularly work in
- Hersham Village
- Burwood Park
- Hersham Green
- Queens Road area
- Molesey Road
- Rydens Way
- Walton-on-Thames
- Weybridge
- Esher
Why local knowledge matters
- Deep understanding of Elmbridge planning policies
- Experience with high-value property extensions
- Knowledge of conservation area requirements
- Quick response times for site visits
- Established relationships with premium suppliers
- Understanding of area-specific building challenges
Get Your Free Extension Consultation
Ready to Transform Your Hersham Home?
Book your complimentary design consultation with our in-house architect in Surrey. We’ll discuss your vision, assess your property, and provide expert guidance on planning, design, and budget.
Home Extensions
"*" indicates required fields
Get Your Free Extension Consultation
Ready to Transform Your Hersham Home?
Book your complimentary design consultation with our in-house architect. We’ll discuss your vision, assess your property, and provide expert guidance on planning, design, and budget.
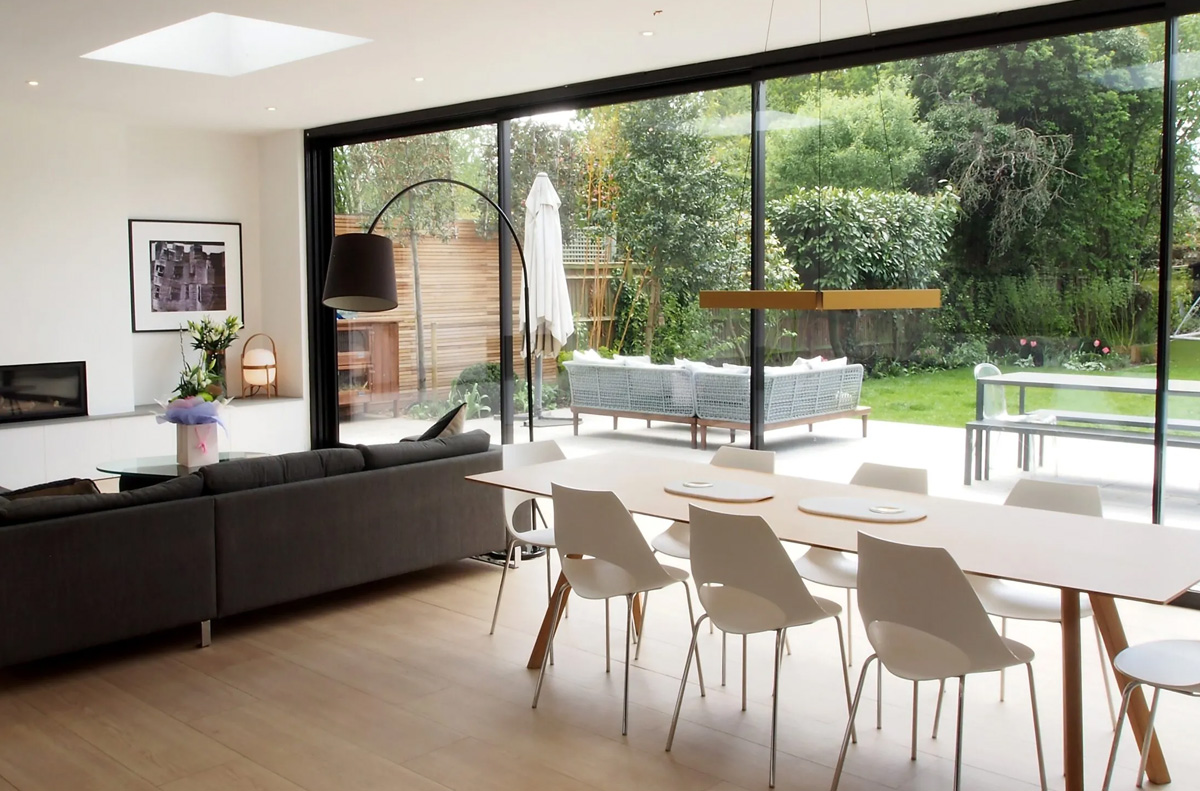
Frequently Asked Questions
Most extensions require planning permission, especially in Hersham’s established residential areas. Our in-house architect will assess your property and advise on requirements. We handle the entire planning process, liaising directly with Elmbridge Borough Council.
Single storey extensions typically take 12-14 weeks, while double storey extensions take 16-20 weeks. Timeline depends on size, complexity, and planning approval times. We provide detailed schedules before work begins.
Everything from initial concept to final handover: architectural design, planning applications, building regulations, structural calculations, project management, and construction. You deal with one team throughout.
Single and two storey extensions typically start from £2,200 per sqm. Premium specifications may vary depending on your requirements. We provide detailed quotes after our free consultation.
Absolutely. We specialise in extending all property types throughout Hersham, from post-war homes to Victorian and Edwardian properties, ensuring new work complements existing architectural features whilst meeting modern living needs.
Yes, we manage all building regulations submissions and inspections. Our designs meet current thermal, structural, and safety requirements, ensuring your extension is compliant and energy-efficient.
We have extensive experience with Hersham planning applications and high success rates. If refused, we’ll review the decision and advise on modifications or appeals at no extra charge.
Yes, we have extensive experience extending semi-detached and terraced properties throughout Hersham. We understand the specific considerations required, including party wall agreements and maximising limited plot sizes.
We provide a ‘cooling off’ period. This is usually 3-6 months. This will be clarified during our initial discussions regarding your building project.
We understand that you’ll be living at home during the works. Our experienced site foremen maintain clean, safe working areas and communicate regularly about daily activities. We work efficiently to complete your extension on time with minimal disruption to your family life.
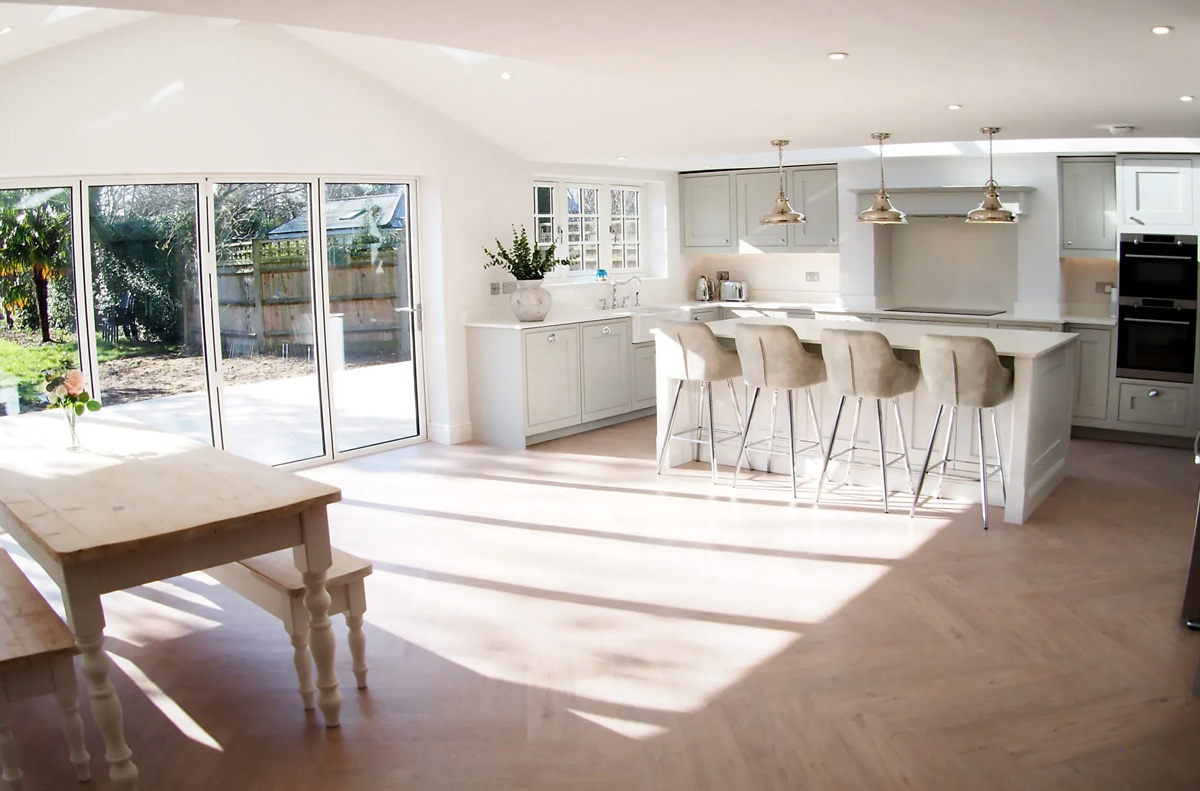
Why Hersham Homeowners Choose TN Design & Build
Ready to Create Your Perfect Extension?
Don’t let space constraints limit your lifestyle. Contact TN Design & Build today for your free consultation with our in-house architect.
Free site visits across Hersham
CONTACT US
FIND US
TN Design & Build Ltd
Unit 10 Image House
Molesey Road
Walton on Thames
Surrey KT12 3PD
