A Precise Design Process
The RIBA 7 Stage, 2020 architectural plan
Stage 0 – Feasibility & Strategy
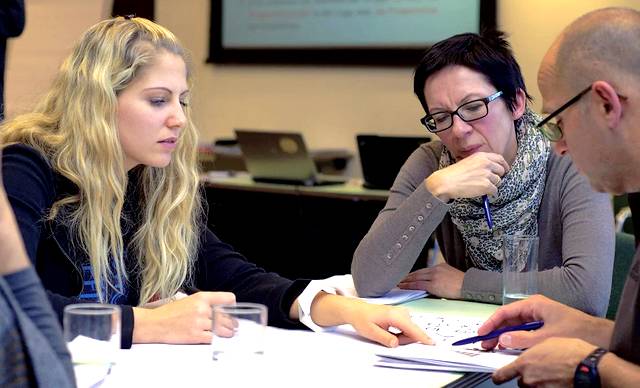
Our architect may have visited you as part of a free consultation, prior to work commencing. This is to review what you are seeking to achieve, establish a core brief and any fees involved.
RIBA Stage 0 commences with a further meeting, on site or remotely. Your brief can be firmed up and points you wish to add factored in, to confirm a sound way to proceed.
This can include discussing practical options, possible project risks, how choices will fit with your budget. A site appraisal may take place, along with considering the local environment.
A strategic appraisal of planning considerations can be part of the equation, or materials to be used. The objective is to establish a path to the best possible end result.
Stage 1 – Preparation & Brief
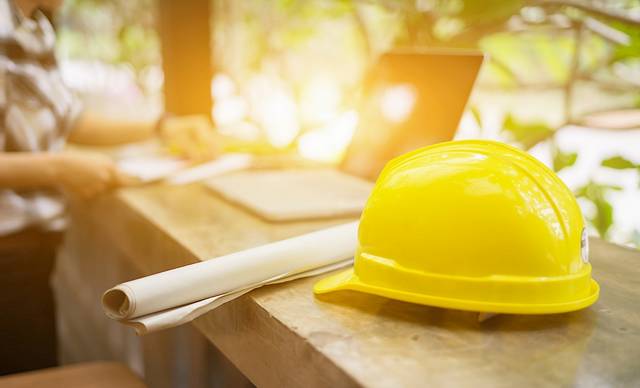
A full, laser measured survey will normally be undertaken. This acts as a base for the drawings to be produced, a ground floor plan, with upper floors, loft and elevations as required.
Creating a location plan is important, along with what is known as a block plan. This shows the area of land involved in a planning application, boundaries and adjacent features.
A project brief is prepared, to be approved by you. This could bring in sustainability aspects, quality and space requirements, budget controls, a project execution plan.
The exact information will be specific to the project and can include taking pre-application planning advice, health and safety aspects, or other useful information for the build.
Stage 2 – Conceptual Design
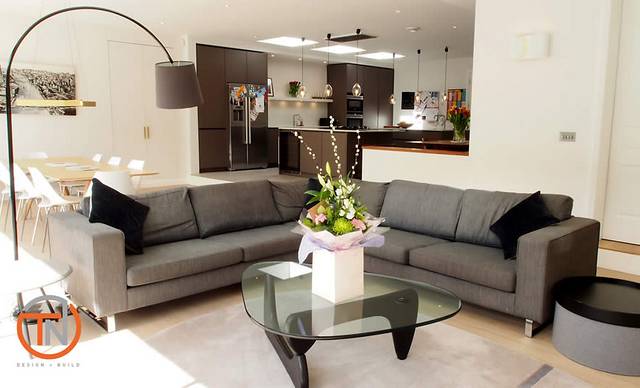
The agreed, proposed designs are developed with construction in mind. Depending on the task, two, or three concept layouts may be presented, with outline high level costs of each.
Advice is given to help clients select their preferred plan, conceptual 3D modelling can often assist. Combining aspects of different plans may be an option, before moving to the next stage.
Once the architectural concepts are approved by our client and aligned to the brief, engineering needs can be added. A draft specification and more detailed costings follow.
An outline planning application can be submitted, with pre-application advice again sought if needed. The route to building regulations compliance becomes clearer.
Stage 3 – Developing Your Design

he external appearance of the build receives greater focus, with elevation options based on the preferred plan presented. You have an opportunity to make further choices.
A proposed full drawing pack is finalised, to produce a single, cohesive design. The build team are able to provide a more accurate indication of cost and timing of the project.
Your design can be reviewed against building regulations, a full planning application created. We will advise on a good strategy for submission, to have the greatest chance of success.
Throughout the build, your architect is there to advise and to help you visualise the outcome. This can so often be made more real by skilled use of modern technology:
Stage 4 – Regulations & Drawings
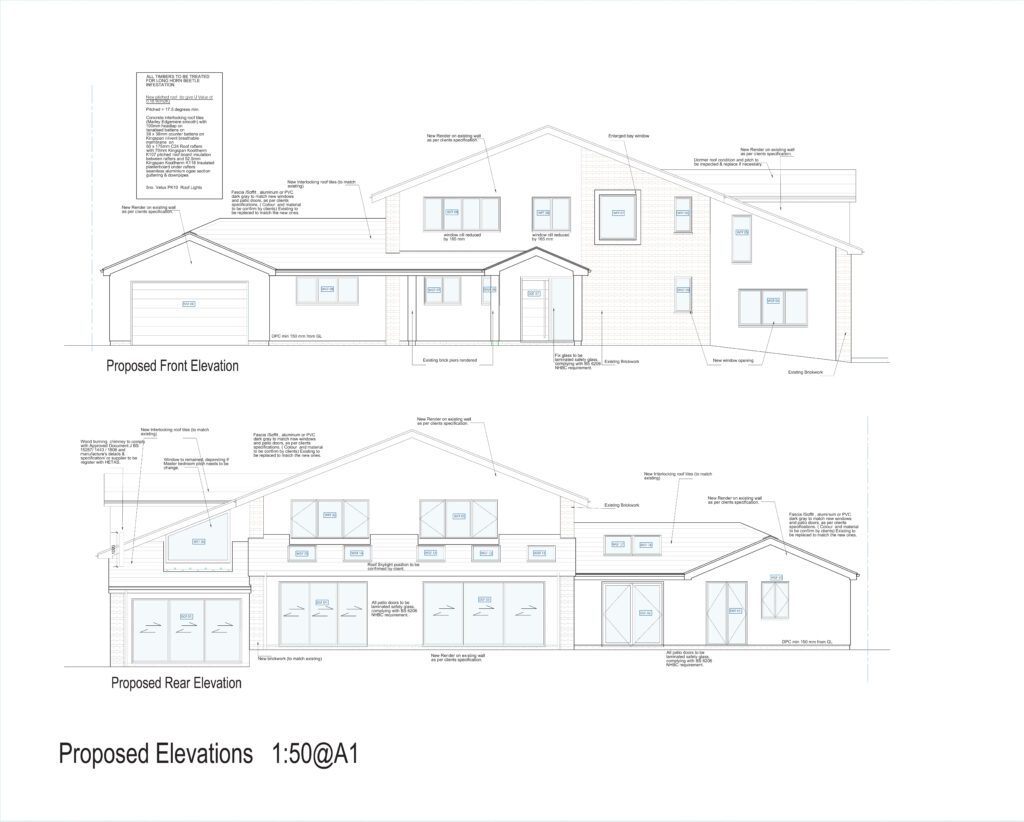
This phase comes after receiving planning approval, to facilitate work on site. Construction and technical detail are added to plans, such as the bricks, blockwork and insulation to be used.
Whatever architectural and engineering input is required by the construction team can be produced. This could be plans showing junctions between different building elements.
Drawings and advisory information may be accompanied by building regulation notes. An application can be made for building regulations discharge, or regarding any planning conditions.
These aspects are part of completing design detail, so your project can proceed. There may be a degree of overlap between stages 4 and 5, although the exciting part will be under way.
Stage 5 to 7 - Construction to Use
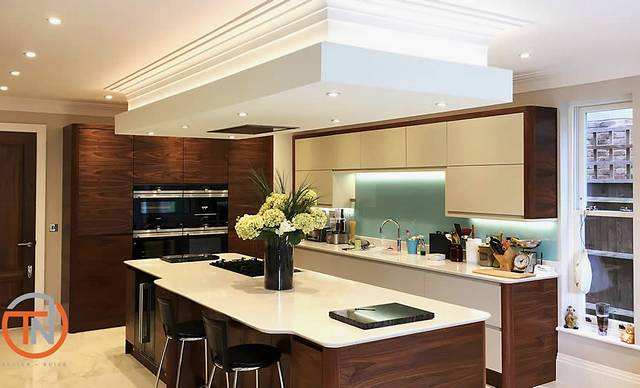
Your architect maintains involvement, they want to see the design and your dream come to life. They can still be called on for advice and with our approach, will be in contact with the team.
Every project is professionally managed by skilled builders but having an architect in house enhances coordination. The subtle nuances which make a difference are not missed.
When the build is complete, this will be closely inspected by TN Design’s owner, Tom Nicholls. You can expect few issues, although aftercare is available, part of the RIBA development staging.
From stage 0 to 7, this has been created to help ensure that a building lasts for life and that you enjoy life within. If you would like any further detail on our approach, please:
